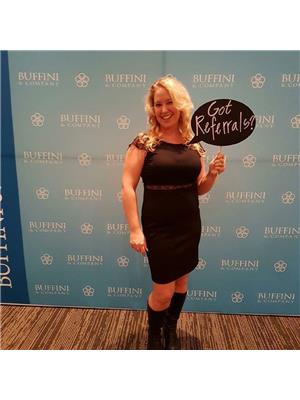5611 Drader Crescent, Rimbey
- Bedrooms: 3
- Bathrooms: 2
- Living area: 1161.3 square feet
- Type: Residential
Source: Public Records
Note: This property is not currently for sale or for rent on Ovlix.
We have found 6 Houses that closely match the specifications of the property located at 5611 Drader Crescent with distances ranging from 2 to 8 kilometers away. The prices for these similar properties vary between 180,000 and 349,900.
Nearby Places
Name
Type
Address
Distance
Paskapoo Park
Park
5620 51 St
0.1 km
Rimbey Junior Senior High School
School
5402 52 St
0.3 km
Rimbey Elementary School
School
5302 52 St
0.5 km
Rimbey Arena
Stadium
5109 54 St
0.7 km
Servus Credit Union
Bank
5046 50 Ave
0.7 km
Leedale Hutterite Colony
School
Rimbey
0.7 km
Rimbey Christian School
School
Rimbey
0.7 km
Grand Hotel
Restaurant
4930 51 St
0.7 km
James Grill & Bar
Restaurant
5030 50 Ave
0.7 km
Rimbey Foods Ltd
Grocery or supermarket
5053 50 Ave
0.7 km
Happy Valley Restaurant
Restaurant
5018 50 Ave
0.8 km
Roma Express 2 For 1 Pizza & Pasta
Restaurant
4905 51 St
0.8 km
Property Details
- Cooling: None
- Heating: Forced air, Natural gas, Other
- Stories: 1
- Year Built: 1966
- Structure Type: House
- Exterior Features: Stucco
- Foundation Details: Poured Concrete
- Architectural Style: Bungalow
- Construction Materials: Wood frame
Interior Features
- Basement: Finished, Full
- Flooring: Laminate, Linoleum
- Appliances: Washer, Refrigerator, Dishwasher, Stove, Microwave
- Living Area: 1161.3
- Bedrooms Total: 3
- Fireplaces Total: 1
- Above Grade Finished Area: 1161.3
- Above Grade Finished Area Units: square feet
Exterior & Lot Features
- Lot Features: No Smoking Home
- Water Source: Municipal water
- Lot Size Units: square meters
- Parking Total: 4
- Parking Features: Detached Garage, RV
- Lot Size Dimensions: 785.00
Location & Community
- Common Interest: Freehold
Utilities & Systems
- Sewer: Municipal sewage system
- Electric: 100 Amp Service
Tax & Legal Information
- Tax Lot: 12
- Tax Year: 2024
- Tax Block: 6
- Parcel Number: 0019864959
- Tax Annual Amount: 2195
- Zoning Description: R1
SHOWS GREAT! This well kept Bungalow in a prime location close to schools, park and the pool has so much to offer. Double detached oversized heated garage with dual access from alley and driveway, extra RV parking, garden shed, well landscaped partially fenced yard, paved driveway, firepit and spacious back decks. This gem features an open kitchen and dining area with walkout to the newer deck. Spacious living room and good size bedrooms. Downstairs provides a large open space with 2 family rooms and another full bathroom. This home shows pride of ownership everywhere you look complete with all appliances and central vac with attachments. Shingles, siding and stucco paint new in 2016 along with doors and upstairs windows. New hot water heater in 2020. (id:1945)
Demographic Information
Neighbourhood Education
| Master's degree | 15 |
| Bachelor's degree | 45 |
| Certificate of Qualification | 15 |
| College | 60 |
| University degree at bachelor level or above | 60 |
Neighbourhood Marital Status Stat
| Married | 245 |
| Widowed | 90 |
| Divorced | 45 |
| Separated | 15 |
| Never married | 105 |
| Living common law | 65 |
| Married or living common law | 310 |
| Not married and not living common law | 255 |
Neighbourhood Construction Date
| 1961 to 1980 | 80 |
| 1981 to 1990 | 10 |
| 1991 to 2000 | 25 |
| 2001 to 2005 | 30 |
| 2006 to 2010 | 20 |
| 1960 or before | 70 |








