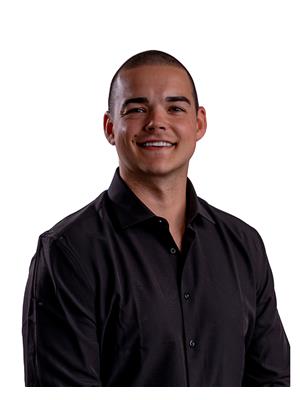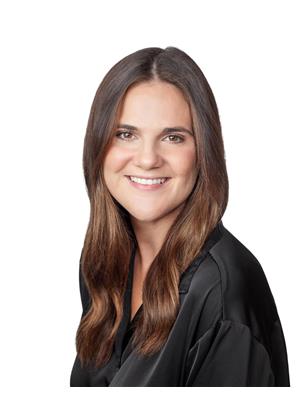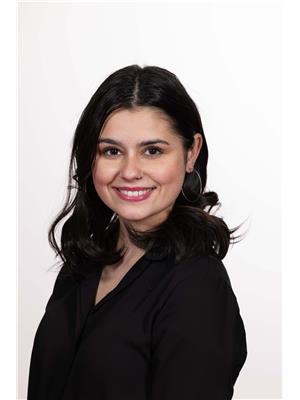880 Landry Street, Bathurst
- Bedrooms: 4
- Bathrooms: 2
- Living area: 782 square feet
- Type: Residential
- Added: 12 days ago
- Updated: 12 days ago
- Last Checked: 4 hours ago
Welcome to your ideal home! This beautifully maintained 4-bedroom, 2-full bath residence is perfectly situated in a vibrant neighborhood, just moments away from shopping, dining, and local amenities. Upon entering, youll be greeted by a spacious and inviting living area that seamlessly flows into the dining room, making it perfect for entertaining friends and family. The well-appointed kitchen features ample counter space and storage, catering to all your culinary needs. The master bedroom provides a peaceful retreat, while three additional bedrooms offer flexibility for family, guests, or a home office. Two full baths are designed for convenience, ensuring everyone has their own space. The finished basement is a standout feature, ideal for a playroom, home theater, or workout spaceendless possibilities await! Recent updates include a new roof installed in 2018, new heat pump in 2023, and new flooring in the basement, giving you confidence in your investment. Dont miss this fantastic opportunity to own a lovely home in a prime location. Schedule your viewing today and imagine all the possibilities! (id:1945)
powered by

Property Details
- Cooling: Heat Pump
- Heating: Heat Pump, Baseboard heaters
- Structure Type: House
- Exterior Features: Vinyl
- Foundation Details: Concrete
Interior Features
- Living Area: 782
- Bedrooms Total: 4
- Above Grade Finished Area: 1564
- Above Grade Finished Area Units: square feet
Exterior & Lot Features
- Lot Features: Balcony/Deck/Patio
- Lot Size Units: square meters
- Lot Size Dimensions: 334
Utilities & Systems
- Sewer: Municipal sewage system
Tax & Legal Information
- Parcel Number: 20024378
- Tax Annual Amount: 2212.5
Room Dimensions

This listing content provided by REALTOR.ca has
been licensed by REALTOR®
members of The Canadian Real Estate Association
members of The Canadian Real Estate Association

















