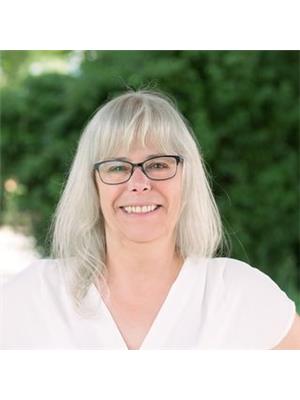346 Mabel Lake Road, Lumby
- Bedrooms: 4
- Bathrooms: 2
- Living area: 2627 square feet
- Type: Residential
- Added: 97 days ago
- Updated: 3 days ago
- Last Checked: 22 hours ago
Nestled on 1.65 acres of beautifully landscaped grounds, this immaculate property offers the perfect blend of privacy and convenience, just a short walk from town. The private yard is a true oasis, fully landscaped with lush greenery and mature trees, providing a serene escape from the hustle and bustle of daily life. For those with hobbies or a love for outdoor activities, the property features a spacious 26 x30 pole barn for covers storage of boats or RV's and a 24x28 detached shop, perfect as a man cave, complete with a wood stove and full wiring. The home itself exudes charm and warmth, with two generously sized bedrooms on the main floor, a lovely laundry room, and a full bathroom. The country kitchen is truly the heart of the home, offering a cozy space to gather, while the vaulted ceilings in the living room and a stunning natural stone fireplace create an inviting ambiance that you'll love coming home to. The sunroom provides additional living space, making it the ideal spot for enjoying your morning coffee or curling up with a good book in the afternoon. The basement features a large family room, two additional bedrooms another full bathroom and a large utility room. You’ll fall in love with the privacy and beauty that this home has to offer. The home has had two owners, both have loved and maintained it, pride of ownership is everywhere! (id:1945)
powered by

Show
More Details and Features
Property DetailsKey information about 346 Mabel Lake Road
- Roof: Steel, Unknown
- Heating: Forced air, See remarks
- Stories: 1
- Year Built: 1976
- Structure Type: House
- Exterior Features: Wood
Interior FeaturesDiscover the interior design and amenities
- Basement: Full
- Flooring: Tile, Carpeted, Vinyl
- Appliances: Refrigerator, Water softener, Range - Electric, Microwave, Hood Fan, Washer & Dryer
- Living Area: 2627
- Bedrooms Total: 4
- Fireplaces Total: 1
- Fireplace Features: Free Standing Metal
Exterior & Lot FeaturesLearn about the exterior and lot specifics of 346 Mabel Lake Road
- Lot Features: Balcony
- Water Source: Well
- Lot Size Units: acres
- Parking Total: 2
- Parking Features: See Remarks
- Lot Size Dimensions: 1.65
Location & CommunityUnderstand the neighborhood and community
- Common Interest: Freehold
Utilities & SystemsReview utilities and system installations
- Sewer: Septic tank
Tax & Legal InformationGet tax and legal details applicable to 346 Mabel Lake Road
- Zoning: Residential
- Parcel Number: 006-366-473
- Tax Annual Amount: 2108
Room Dimensions

This listing content provided by REALTOR.ca
has
been licensed by REALTOR®
members of The Canadian Real Estate Association
members of The Canadian Real Estate Association
Nearby Listings Stat
Active listings
9
Min Price
$248,000
Max Price
$1,099,000
Avg Price
$683,644
Days on Market
55 days
Sold listings
3
Min Sold Price
$599,999
Max Sold Price
$1,139,900
Avg Sold Price
$812,966
Days until Sold
80 days
Additional Information about 346 Mabel Lake Road

























































