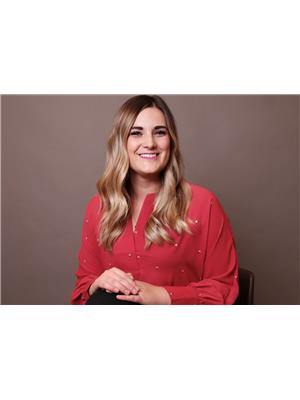7 Golden Eagle Drive, Hanwell
- Bedrooms: 5
- Bathrooms: 4
- Living area: 2646 square feet
- Type: Residential
- Added: 114 days ago
- Updated: 10 days ago
- Last Checked: 15 hours ago
Executive sprawling Two-Storey home on a private lot in the Eagle ridge subdivision. We are Pleased to present this custom built R-2000 home featuring ICF foundation and fully ducted in heat pump system. As you enter the home you are greeted with a grand open foyer with lots of storage space and room. The kitchen features lots of counter and cabinet space ideal for entertaining , an extra large pantry providing ample storage. The kitchen, dining, living room are open concept with a propane fireplace to keep things cozy! The two car garage leads you to the massive mudroom area for daily use keeping the coats and boots out of sight. A powder room for convenience completes this level. The second level was thoughtfully planned, The primary suite is expansive with full ensuite bath and walk in closet. 3 additional bedrooms , one which could be used as a flex, rec room along with a laundry complete this level. The lower level is fully finished with a 5th bedroom, rec room, workshop and bath. An extra large outbuilding with electricity for yard gear and equipment is located in the backyard. The lot completes this family property with mature trees and a stream running along the back perimeter. (id:1945)
powered by

Property Details
- Roof: Asphalt shingle, Unknown
- Cooling: Central air conditioning, Heat Pump
- Heating: Heat Pump, Baseboard heaters, Electric
- Year Built: 2010
- Structure Type: House
- Exterior Features: Stone, Vinyl
- Foundation Details: Concrete
- Architectural Style: 2 Level
Interior Features
- Flooring: Tile, Laminate, Wood
- Living Area: 2646
- Bedrooms Total: 5
- Bathrooms Partial: 1
- Above Grade Finished Area: 3873
- Above Grade Finished Area Units: square feet
Exterior & Lot Features
- Lot Features: Level lot, Treed, Balcony/Deck/Patio
- Water Source: Drilled Well, Well
- Lot Size Units: acres
- Parking Features: Attached Garage, Garage
- Lot Size Dimensions: 1.51
Location & Community
- Directions: Hanwell Road to Eaglewood Drive, right onto Golden Eagle Drive, First Driveway on your left Civic #7. Sign is up!
- Common Interest: Freehold
Utilities & Systems
- Sewer: Septic System
Tax & Legal Information
- Parcel Number: 75467191
- Tax Annual Amount: 6060
Room Dimensions
This listing content provided by REALTOR.ca has
been licensed by REALTOR®
members of The Canadian Real Estate Association
members of The Canadian Real Estate Association

















