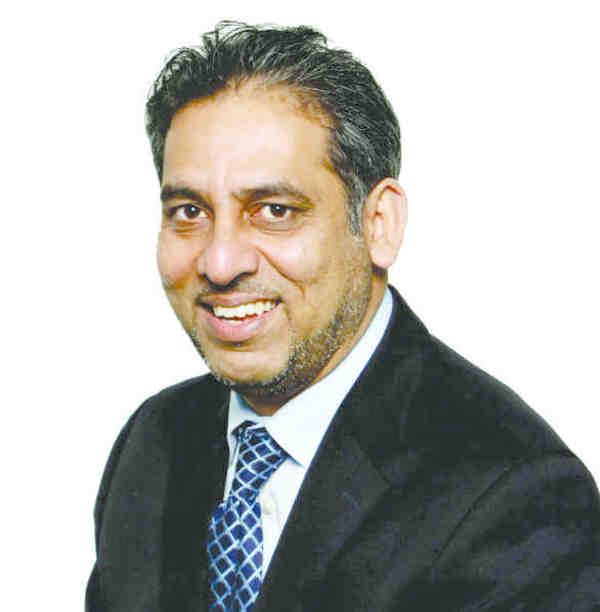6129 Maddock Drive Ne, Calgary
- Bedrooms: 4
- Bathrooms: 2
- Living area: 783 square feet
- Type: Duplex
- Added: 9 days ago
- Updated: 8 days ago
- Last Checked: 12 hours ago
Absolutely stunning semi-detached bi-level home in the vibrant community of Marlborough Park, with no condo fees! This beautifully renovated residence features 4 bedrooms and 2 full baths, making it perfect for families or investors. As you enter, you’re welcomed by an open-concept layout that boasts modern, sleek finishes, including LVP flooring throughout, quartz countertops, and contemporary light fixtures. The main floor is drenched in natural light, showcasing a spacious living room and a stylish kitchen equipped with high-gloss full-height cabinets, stainless steel appliances, and a central island. This level also includes 2 bedrooms, a full bath, and the convenience of main floor laundry. A separate entrance leads to a self-contained illegal suite in the basement, which features 2 additional bedrooms, another full bath, and its own laundry facilities—ideal for extra income or multigenerational living. Outside, enjoy the benefits of a heated double detached garage. Don’t miss out on this gem—call to schedule a viewing before it’s gone! (id:1945)
powered by

Property Details
- Cooling: None
- Heating: Natural gas
- Stories: 1
- Year Built: 1974
- Structure Type: Duplex
- Exterior Features: Concrete, Stucco
- Foundation Details: Poured Concrete
- Architectural Style: Bi-level
- Construction Materials: Poured concrete, Wood frame
Interior Features
- Basement: Finished, Full, Separate entrance, Suite
- Flooring: Vinyl Plank
- Appliances: Refrigerator, Gas stove(s), Dishwasher, Microwave, Microwave Range Hood Combo, Garage door opener
- Living Area: 783
- Bedrooms Total: 4
- Above Grade Finished Area: 783
- Above Grade Finished Area Units: square feet
Exterior & Lot Features
- Lot Features: Back lane, PVC window, No Animal Home, No Smoking Home
- Lot Size Units: square meters
- Parking Total: 3
- Parking Features: Detached Garage
- Lot Size Dimensions: 325.00
Location & Community
- Common Interest: Freehold
- Street Dir Suffix: Northeast
- Subdivision Name: Marlborough Park
Tax & Legal Information
- Tax Lot: 39
- Tax Year: 2024
- Tax Block: 8
- Parcel Number: 0020272150
- Tax Annual Amount: 2124
- Zoning Description: R-CG
Room Dimensions

This listing content provided by REALTOR.ca has
been licensed by REALTOR®
members of The Canadian Real Estate Association
members of The Canadian Real Estate Association













