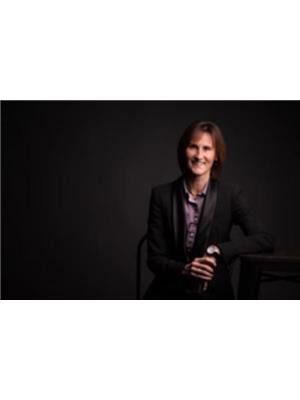5501 4 Avenue Ne, Calgary
- Bedrooms: 2
- Bathrooms: 1
- Living area: 526.32 square feet
- Type: Duplex
- Added: 20 hours ago
- Updated: 19 hours ago
- Last Checked: 11 hours ago
**FULLY RENOVATED HALF DUPLEX UNDER $400K IN NE CALGARY** NO CONDO FEES - BI-LEVEL OFFERING CLOSE TO 1000 SQ FT OF LUXURIOUS LIVING SPACE WITH 2 BEDS AND 1 FULL BATH - PARKING PAD IN THE REAR WITH BACK LANE ACCESS - NEW FLOORING - NEW LIGHTING - UPDATED KITCHEN - NEW BEDROOMS AND WASHROOM - HIGH EFFICIENCY FURNACE - CORNER LOT! Simple and functional Open Floorplan Concept - Main floor offers a large family room with fireplace, dining, New Kitchen and Full bath! The basement features 2 spacious bedrooms and a huge utility room where you will find your laundry and additional space for storage - This property is amazing for first time home buyers trying to get into the market and also suitable for investors as well! GREAT LOCATION WITH close proximity to to East Port Shopping Centre, schools, parks and transit! Approximately 10 minutes to downtown! What more can you ask for! Call your favorite realtor for a viewing today! (id:1945)
powered by

Property DetailsKey information about 5501 4 Avenue Ne
- Cooling: None
- Heating: Forced air, Natural gas
- Year Built: 1973
- Structure Type: Duplex
- Exterior Features: Vinyl siding
- Foundation Details: Poured Concrete
- Architectural Style: Bi-level
- Construction Materials: Wood frame
Interior FeaturesDiscover the interior design and amenities
- Basement: Finished, Full
- Flooring: Tile, Carpeted, Vinyl Plank
- Appliances: Washer, Refrigerator, Range - Electric, Dishwasher, Dryer, Microwave Range Hood Combo
- Living Area: 526.32
- Bedrooms Total: 2
- Fireplaces Total: 1
- Above Grade Finished Area: 526.32
- Above Grade Finished Area Units: square feet
Exterior & Lot FeaturesLearn about the exterior and lot specifics of 5501 4 Avenue Ne
- Lot Features: Back lane, PVC window, No Animal Home, No Smoking Home, Level
- Lot Size Units: square meters
- Parking Total: 2
- Parking Features: Parking Pad
- Lot Size Dimensions: 244.00
Location & CommunityUnderstand the neighborhood and community
- Common Interest: Freehold
- Street Dir Suffix: Northeast
- Subdivision Name: Marlborough Park
Tax & Legal InformationGet tax and legal details applicable to 5501 4 Avenue Ne
- Tax Lot: 2
- Tax Year: 2024
- Tax Block: 1
- Parcel Number: 0025958828
- Tax Annual Amount: 1754
- Zoning Description: R-CG
Room Dimensions

This listing content provided by REALTOR.ca
has
been licensed by REALTOR®
members of The Canadian Real Estate Association
members of The Canadian Real Estate Association
Nearby Listings Stat
Active listings
31
Min Price
$49,500
Max Price
$900,000
Avg Price
$301,290
Days on Market
55 days
Sold listings
15
Min Sold Price
$79,900
Max Sold Price
$559,900
Avg Sold Price
$305,587
Days until Sold
39 days
Nearby Places
Additional Information about 5501 4 Avenue Ne










































