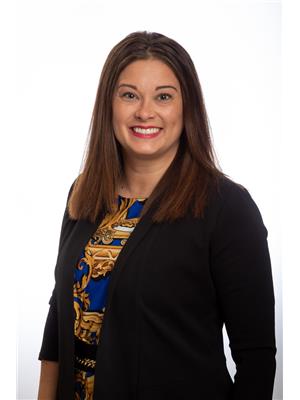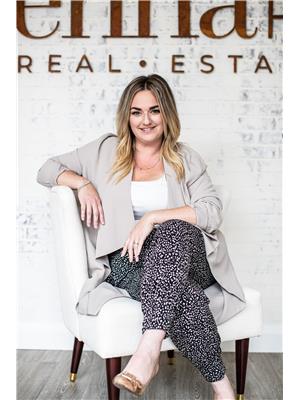1536 Horeshoe Lake Road, Sudbury
- Bedrooms: 3
- Bathrooms: 2
- Type: Residential
- Added: 20 days ago
- Updated: 16 days ago
- Last Checked: 16 days ago
An enchanting paradise on a well treed 10 Acres just 15-20 minutes from the 4 corners, waiting for you, your family and friends. This spacious great room with a vaulted ceiling, gleaming hardwood floors and propane fireplace (May 2024) will radiate atmosphere plus! With a formal dining room and well designed eat-in kitchen, entertaining's a breeze! The main floor primary bedroom is well sized with a ""cheater"" ensuite. The upstairs bedrooms are roomy, with walk-in closets. A linen and large storage closet, round out the upper floor. There is an optional laundry chute access from the large storage closet down to the main floor laundry room - what a treat! With access to trails you can hike, snowmobile, take out your ATV and fish in the chain of lakes down the road, canoe, SUP and kayak too! Come see what it's all about! (id:1945)
powered by

Property Details
- Roof: Metal, Unknown
- Cooling: Air exchanger
- Heating: Baseboard heaters, Other
- Stories: 2
- Structure Type: House
- Exterior Features: Brick, Aluminum siding
- Foundation Details: Block
- Architectural Style: Custom, 2 Level
Interior Features
- Basement: Full
- Flooring: Hardwood, Laminate, Carpeted, Vinyl
- Bedrooms Total: 3
Exterior & Lot Features
- Water Source: Drilled Well
- Parking Features: Detached Garage, Parking Space(s)
- Road Surface Type: Gravel road, No thru road
Location & Community
- Common Interest: Freehold
- Community Features: Fishing
Utilities & Systems
- Sewer: Septic System
Tax & Legal Information
- Zoning Description: RURAL
Additional Features
- Security Features: Smoke Detectors
Room Dimensions
This listing content provided by REALTOR.ca has
been licensed by REALTOR®
members of The Canadian Real Estate Association
members of The Canadian Real Estate Association














