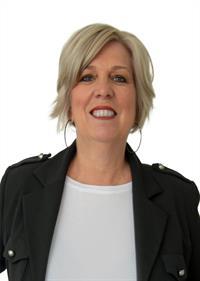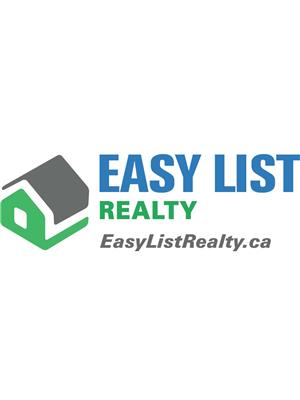31 Ralph, Moncton
- Bedrooms: 4
- Bathrooms: 3
- Living area: 2904 square feet
- Type: Residential
- Added: 101 days ago
- Updated: 24 days ago
- Last Checked: 23 hours ago
**Bonjour/Welcome to Your Ideal Urban Home**Discover the charm of this stunning 2 1/2 storey, 4-bedroom residence, located within walking distance of downtown, the hospitals, the university. This inviting home offers various features: Main Level Highlights: Formal Living Room with wood fireplace; Dining Room ideal for hosting family & friends; Pantry/Laundry Room: is conveniently located adjacent to the kitchen, with an additional breakfast nook. Additional Living Room/Office Space: Versatile areas for work-from-home needs; 2pcs Bath. Upper Levels: Primary Bedroom: A beautiful walk-up attic space featuring skylights & a luxurious 3-pcs bath with a soaker tub. Second Level:Includes a Library/Office accessible via the back staircase, three spacious bedrooms, and a 5-pcs bath. Basement:Partially Finished: Includes a living room area and ample storage with cabinetry. Exterior Features: Finished Veranda: Enjoy the serene space of a veranda and outside patio. Single Car Garage:Backyard Oasis:A fenced backyard with beautiful landscaping, providing a private retreat. All gardening tools and outdoor furniture are included. Additional Notes: Potential Uses: This home is versatile and ideal for a large family or conversion into a charming Airbnb.- Updates: Over the past 41 years, this home has undergone numerous updates and extensions, including upgraded plumbing and electrical systems. Condition: The property is sold ""as is where is,"" reflecting its well-maintained and updated state. (id:1945)
powered by

Show
More Details and Features
Property DetailsKey information about 31 Ralph
- Heating: Baseboard heaters, Radiant heat, Electric
- Year Built: 1920
- Structure Type: House
- Exterior Features: Vinyl, Aluminum siding
- Foundation Details: Block, Concrete
- Architectural Style: 3 Level
Interior FeaturesDiscover the interior design and amenities
- Flooring: Hardwood, Carpeted, Porcelain Tile
- Living Area: 2904
- Bedrooms Total: 4
- Bathrooms Partial: 1
- Above Grade Finished Area: 3444
- Above Grade Finished Area Units: square feet
Exterior & Lot FeaturesLearn about the exterior and lot specifics of 31 Ralph
- Lot Features: Level lot, Treed
- Water Source: Municipal water
- Lot Size Units: square meters
- Parking Features: Detached Garage, Garage
- Lot Size Dimensions: 465
Location & CommunityUnderstand the neighborhood and community
- Directions: Take Ralph of church Street
- Common Interest: Freehold
Utilities & SystemsReview utilities and system installations
- Sewer: Municipal sewage system
Tax & Legal InformationGet tax and legal details applicable to 31 Ralph
- Parcel Number: 00689588
- Tax Annual Amount: 4437.13
Additional FeaturesExplore extra features and benefits
- Security Features: Smoke Detectors
Room Dimensions

This listing content provided by REALTOR.ca
has
been licensed by REALTOR®
members of The Canadian Real Estate Association
members of The Canadian Real Estate Association
Nearby Listings Stat
Active listings
18
Min Price
$269,000
Max Price
$850,000
Avg Price
$495,333
Days on Market
54 days
Sold listings
3
Min Sold Price
$379,900
Max Sold Price
$549,900
Avg Sold Price
$469,900
Days until Sold
95 days
Additional Information about 31 Ralph

















