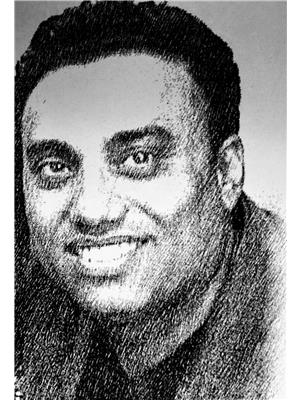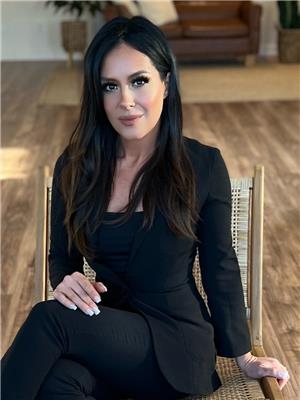702 Fairway Dr, Stony Plain
- Bedrooms: 5
- Bathrooms: 3
- Living area: 172 square meters
- Type: Residential
- Added: 10 days ago
- Updated: 3 hours ago
- Last Checked: 1 minutes ago
Picture perfect 2-storey in Stony Plain! You'll feel at home the moment you walk in the door of this 1850 sq ft house PLUS 90% finished basement. You're greeted by a large entry with lots of space for everyone to get in from the cold! Large living room with great windows for natural light, a gas fireplace & open floorplan! RENOVATED kitchen features new cabinets & countertops. Lots of prep space & pantry! Dining area has custom built in bar & space to host family & friends! MAIN FLOOR LAUNDRY! Upstairs you'd find a big bonus room, the perfect spot to cozy up on movie night! Master suite has tons of room for furniture, 2 closets and a 4pc ensuite! 2 more bedrooms are great for kids, guests or a home office! Basement is developed with 2 more bedrooms or they have enough space to use one as a family room if desired! Double attached insulated garage. Great yard with firepit and nice deck. Just down the street from a park! Easy highway access too!!! (id:1945)
powered by

Property DetailsKey information about 702 Fairway Dr
- Heating: Forced air
- Stories: 2
- Year Built: 2002
- Structure Type: House
- Type: House
- Storey: 2-storey
- Total Area: 1850 sq ft
- Basement: 90% finished
Interior FeaturesDiscover the interior design and amenities
- Basement: Partially finished, Full
- Appliances: Washer, Refrigerator, Dishwasher, Stove, Dryer, Hood Fan, Window Coverings, Garage door opener
- Living Area: 172
- Bedrooms Total: 5
- Fireplaces Total: 1
- Bathrooms Partial: 1
- Fireplace Features: Gas, Insert
- Entry: Large entry with space for coats
- Living Room: Size: Large, Windows: Great windows for natural light, Fireplace: Gas fireplace, Layout: Open floorplan
- Kitchen: Renovated: true, Features: Cabinets: New cabinets, Countertops: New countertops, Prep Space: Lots of prep space, Pantry: Big pantry
- Dining Area: Features: Custom built-in bar, Capacity: Space to host family & friends
- Laundry: Main floor laundry
- Bonus Room: Location: Upstairs, Purpose: Cozy spot for movie night
- Master Suite: Space: Tons of room for furniture, Closets: 2 closets, Ensuite: 4pc ensuite
- Additional Bedrooms: Count: 2, Usage: For kids, guests, or home office
- Basement Features: Bedrooms: 2, Family Room: Space to use one as family room, Bathroom: Only bathroom left to finish
Exterior & Lot FeaturesLearn about the exterior and lot specifics of 702 Fairway Dr
- Lot Features: Flat site, Closet Organizers, Exterior Walls- 2x6", No Animal Home, No Smoking Home, Level
- Lot Size Units: square meters
- Parking Features: Attached Garage
- Building Features: Vinyl Windows
- Lot Size Dimensions: 445.01
- Garage: Type: Double attached, Insulation: Insulated
- Yard: Features: Firepit, Nice deck
Location & CommunityUnderstand the neighborhood and community
- Common Interest: Freehold
- Proximity: Just down the street from a park
- Highway Access: Easy highway access
Tax & Legal InformationGet tax and legal details applicable to 702 Fairway Dr
- Parcel Number: 479300
Additional FeaturesExplore extra features and benefits
- Security Features: Smoke Detectors
Room Dimensions

This listing content provided by REALTOR.ca
has
been licensed by REALTOR®
members of The Canadian Real Estate Association
members of The Canadian Real Estate Association
Nearby Listings Stat
Active listings
20
Min Price
$315,000
Max Price
$699,900
Avg Price
$479,037
Days on Market
42 days
Sold listings
12
Min Sold Price
$300,000
Max Sold Price
$719,444
Avg Sold Price
$429,512
Days until Sold
53 days
Nearby Places
Additional Information about 702 Fairway Dr






































































