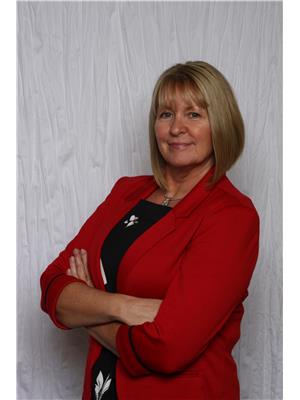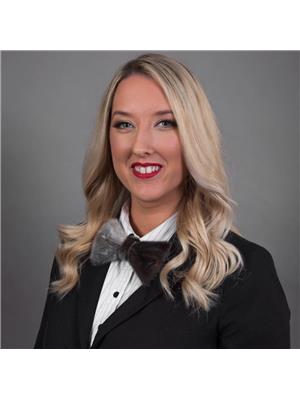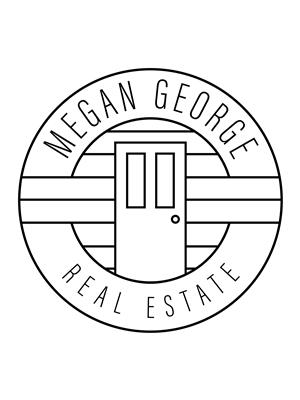50 Valley Road, Carbonear
- Bedrooms: 4
- Bathrooms: 2
- Living area: 1355 square feet
- Type: Residential
- Added: 23 days ago
- Updated: 23 days ago
- Last Checked: 5 hours ago
Welcome to 50 Valley Road in beautiful Carbonear! This home features a lovely kitchen with dark birch cabinetry, island, stainless appliances, ceramic tile. The kitchen opens into a beautiful dining area with access to the deck, ideal place to entertain or enjoy your morning coffee. A cozy sunken living room features a propane fireplace, perfect for those cold winter nights. The second floor features Primary bedroom, two additional bedrooms and main bath. The basement is partially developed with a family room, half bath and bedroom/office. The remaining is undeveloped and has great potential for additional living space, all it needs is your creative design. This home is located in a great area within walking distance to elementary and high school, Carbonear General hospital, shopping and restaurants. Backyard is private with mature trees and includes storage shed for your extra items. Don't miss your opportunity to own this great home! (id:1945)
powered by

Property DetailsKey information about 50 Valley Road
Interior FeaturesDiscover the interior design and amenities
Exterior & Lot FeaturesLearn about the exterior and lot specifics of 50 Valley Road
Location & CommunityUnderstand the neighborhood and community
Utilities & SystemsReview utilities and system installations
Tax & Legal InformationGet tax and legal details applicable to 50 Valley Road
Room Dimensions

This listing content provided by REALTOR.ca
has
been licensed by REALTOR®
members of The Canadian Real Estate Association
members of The Canadian Real Estate Association
Nearby Listings Stat
Active listings
13
Min Price
$79,000
Max Price
$279,000
Avg Price
$192,877
Days on Market
86 days
Sold listings
3
Min Sold Price
$139,900
Max Sold Price
$479,000
Avg Sold Price
$264,600
Days until Sold
162 days
Nearby Places
Additional Information about 50 Valley Road














