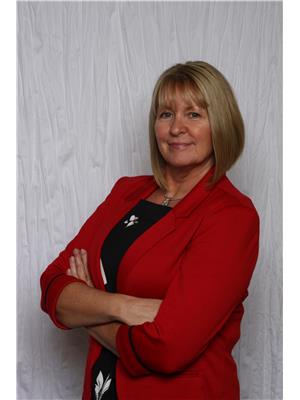248 Southside Road, Harbour Grace
- Bedrooms: 3
- Bathrooms: 1
- Living area: 2436 square feet
- Type: Residential
- Added: 63 days ago
- Updated: 24 days ago
- Last Checked: 16 hours ago
YOU JUST FOUND YOUR OCEANSIDE DREAM LOCATION .. PLUS .. AFFORDABLE PRICE !! This older style bungalow features 3 bedrooms , walk in shower in main bathroom , eat in country style kitchen with fridge , stove , dishwasher and microwave oven all included .. there's even a nice little pantry off the kitchen , dining room , large living room with propane fireplace .. has TOTALLY AWESOME OCEAN VIEW ..and ... JUST STEPS AWAY FROM THE ADMIRALS MARINA .. 100's of boats float past your home . Full undeveloped basement with lower ceilings ; OVER 1.3 Acres of land with all kinds of mature tree's , shrubs etc. .. the mature apple trees are loaded down with a bountiful crop this year . IF YOU WANT TO LIVE BY THE SEA .. ACT FAST .. THIS ONE WILL TICK MOST OF YOUR BLOCKS .. INCLUDING RED HOT PRICE !! (id:1945)
powered by

Show
More Details and Features
Property DetailsKey information about 248 Southside Road
- Heating: Electric, Propane
- Stories: 1
- Year Built: 1964
- Structure Type: House
- Exterior Features: Vinyl siding
- Foundation Details: Concrete
- Architectural Style: Bungalow
Interior FeaturesDiscover the interior design and amenities
- Flooring: Laminate, Mixed Flooring
- Appliances: Refrigerator, Dishwasher, Stove, Microwave
- Living Area: 2436
- Bedrooms Total: 3
- Fireplaces Total: 1
- Fireplace Features: Insert, Propane
Exterior & Lot FeaturesLearn about the exterior and lot specifics of 248 Southside Road
- View: Ocean view, View
- Water Source: Dug Well
- Lot Size Dimensions: app. 1.386 Acres
Location & CommunityUnderstand the neighborhood and community
- Common Interest: Freehold
Utilities & SystemsReview utilities and system installations
- Sewer: Septic tank
Tax & Legal InformationGet tax and legal details applicable to 248 Southside Road
- Tax Annual Amount: 973
- Zoning Description: Res.
Room Dimensions

This listing content provided by REALTOR.ca
has
been licensed by REALTOR®
members of The Canadian Real Estate Association
members of The Canadian Real Estate Association
Nearby Listings Stat
Active listings
9
Min Price
$34,900
Max Price
$329,900
Avg Price
$146,578
Days on Market
49 days
Sold listings
1
Min Sold Price
$129,000
Max Sold Price
$129,000
Avg Sold Price
$129,000
Days until Sold
90 days
Additional Information about 248 Southside Road







































