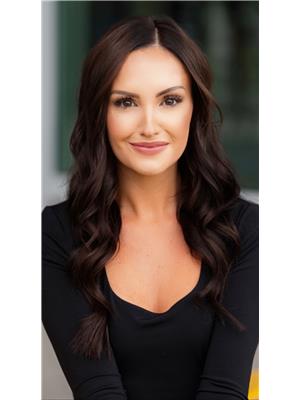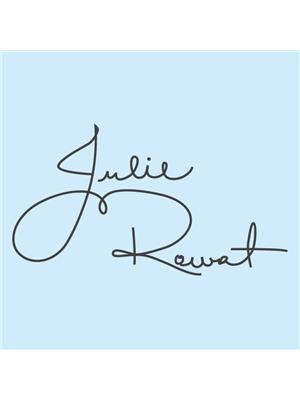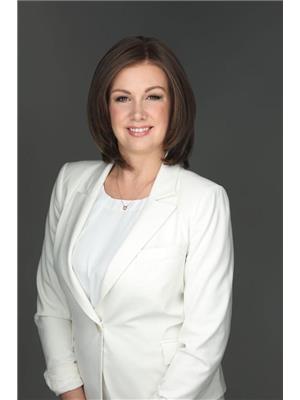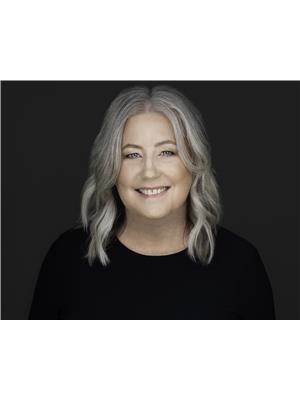3559 Glen Eagles Court, West Kelowna
- Bedrooms: 5
- Bathrooms: 3
- Living area: 2376 square feet
- Type: Residential
- Added: 83 days ago
- Updated: 82 days ago
- Last Checked: 16 hours ago
Nestled in one of Glenrosa's most desirable neighbourhoods, this hillside gem offers low-maintenance living paired with breathtaking lake views that must be seen to be appreciated! The ideal layout includes two large family rooms, 3 bedrooms up and a 4th on the first floor, providing ample space for all! In addition to the main living area, is a versatile 1 bedroom in-law suite that could be utilized as a mortgage helper or private space for visiting friends and family. Located on this quiet cul-de-sac you’ll enjoy the convenience of nearby schools and access to the Okanagan lifestyle, with abundant hiking and cross-country ski trails waiting to be explored. Call your favourite agent to schedule a private viewing of your next home today! (id:1945)
powered by

Property Details
- Roof: Asphalt shingle, Unknown
- Cooling: Central air conditioning
- Heating: Forced air, See remarks
- Stories: 2
- Year Built: 1997
- Structure Type: House
- Exterior Features: Vinyl siding
Interior Features
- Flooring: Laminate, Linoleum
- Appliances: Washer, Refrigerator, Oven - Electric, Dishwasher, Dryer, Microwave
- Living Area: 2376
- Bedrooms Total: 5
- Fireplaces Total: 1
- Fireplace Features: Gas, Unknown
Exterior & Lot Features
- View: Lake view, Mountain view
- Lot Features: Irregular lot size, Two Balconies
- Water Source: Municipal water
- Lot Size Units: acres
- Parking Total: 2
- Parking Features: Attached Garage
- Lot Size Dimensions: 0.25
Location & Community
- Common Interest: Freehold
Utilities & Systems
- Sewer: Municipal sewage system
Tax & Legal Information
- Zoning: Unknown
- Parcel Number: 018-341-373
- Tax Annual Amount: 3738.97
Room Dimensions

This listing content provided by REALTOR.ca has
been licensed by REALTOR®
members of The Canadian Real Estate Association
members of The Canadian Real Estate Association

















