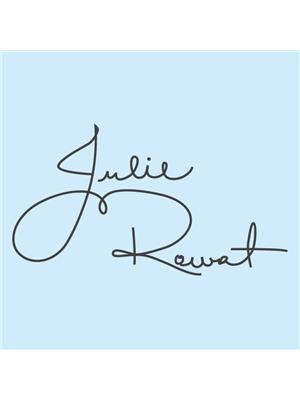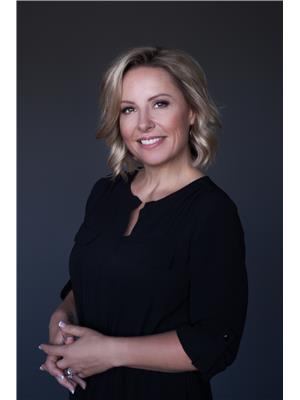6050 Beatrice Road, Peachland
- Bedrooms: 3
- Bathrooms: 2
- Living area: 2247 square feet
- Type: Residential
- Added: 31 days ago
- Updated: 7 days ago
- Last Checked: 17 hours ago
Stunning Lake Views & Endless Potential! This charming 3 bedroom, 2 bathroom home with 2250 sq. ft. of living space is located on a quaint quiet street. Offering almost 0.4 acres of low maintenance land, this property has plenty of room to relax and enjoy those spectacular lake views. The private yard is perfect for outdoor living, with underground irrigation, raised garden beds, and fruit trees. There’s tons of parking space, including RV parking, and a 600+ sq. ft. detached double garage/workshop containing a fan and electricity for projects or storage. Inside, you’ll find a spacious kitchen with newer appliances, opening up to the dining and living areas, making it great for gatherings. Cozy up by the gas fireplace, or head downstairs to the summer kitchen, which offers easy potential for a suite – perfect for in-laws or extra income. The downstairs bathroom even has a walk-in shower! The primary bedroom is a private retreat with a cheater ensuite, and there’s plenty of storage both inside and out. Recent updates include new window shades, 3 year old decking, a 4 year old hot water tank, and an 8 year old roof. This home is move in ready and full of potential—whether you want extra income, space for hobbies, or just a peaceful retreat with breathtaking views. (id:1945)
powered by

Property DetailsKey information about 6050 Beatrice Road
- Cooling: Central air conditioning
- Heating: See remarks
- Stories: 2
- Year Built: 1981
- Structure Type: House
Interior FeaturesDiscover the interior design and amenities
- Living Area: 2247
- Bedrooms Total: 3
Exterior & Lot FeaturesLearn about the exterior and lot specifics of 6050 Beatrice Road
- Water Source: Municipal water
- Lot Size Units: acres
- Parking Total: 2
- Parking Features: Detached Garage, Oversize, See Remarks
- Lot Size Dimensions: 0.37
Location & CommunityUnderstand the neighborhood and community
- Common Interest: Freehold
Utilities & SystemsReview utilities and system installations
- Sewer: Septic tank
Tax & Legal InformationGet tax and legal details applicable to 6050 Beatrice Road
- Zoning: Unknown
- Parcel Number: 007-355-793
- Tax Annual Amount: 3879.71
Room Dimensions

This listing content provided by REALTOR.ca
has
been licensed by REALTOR®
members of The Canadian Real Estate Association
members of The Canadian Real Estate Association
Nearby Listings Stat
Active listings
10
Min Price
$479,900
Max Price
$849,000
Avg Price
$666,290
Days on Market
69 days
Sold listings
0
Min Sold Price
$0
Max Sold Price
$0
Avg Sold Price
$0
Days until Sold
days
Nearby Places
Additional Information about 6050 Beatrice Road






































































