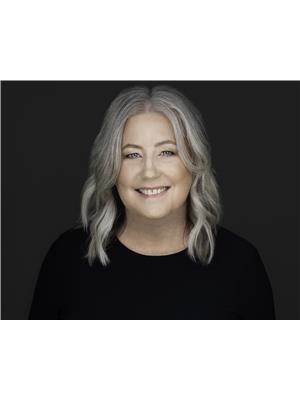1011 Aurora Heights, West Kelowna
- Bedrooms: 5
- Bathrooms: 3
- Living area: 3065 square feet
- Type: Residential
- Added: 90 days ago
- Updated: 6 days ago
- Last Checked: 6 hours ago
5-bedroom family home in the heart of West Kelowna Estates offers the perfect blend of tranquillity and convenience with an incredible design and floorplan. Surrounded by trees and lush greenery, this private oasis feels like a retreat from the world, yet with easy access to local amenities. Inside, the home is designed with family living in mind—main level living with a walk-out lower level. Large windows throughout the house bring the beauty of the outdoors in, filling each room with natural light and serene forest views. The open-concept great room with 11 ft ceilings and dining area are perfect for entertaining, while the cozy fireplace invites you to unwind after a long day. Five bedrooms and three bathrooms offer flexibility for your family configuration. The spacious family room on the lower level also has a walk-out to your private patio with a hot tub and green space. Two additional bedrooms and flex space that could provide a third lower-level bedroom. There are endless possibilities for how you can use the lower level and extensive storage. Don't miss the opportunity for a private viewing - call your Realtor today! Pets - you can have up to 2 dogs or 2 cats (or one of each). Room Measurements are from Building Plans and Matterport, and total square footage from Matterport. Please verify for accuracy if important. (id:1945)
powered by

Property DetailsKey information about 1011 Aurora Heights
- Roof: Asphalt shingle, Unknown
- Cooling: Central air conditioning
- Heating: Forced air, See remarks
- Stories: 2
- Year Built: 2004
- Structure Type: House
Interior FeaturesDiscover the interior design and amenities
- Flooring: Hardwood, Carpeted, Ceramic Tile
- Living Area: 3065
- Bedrooms Total: 5
- Fireplaces Total: 1
- Fireplace Features: Gas, Unknown
Exterior & Lot FeaturesLearn about the exterior and lot specifics of 1011 Aurora Heights
- View: Mountain view, Valley view, View (panoramic)
- Lot Features: Private setting, Treed, Balcony
- Water Source: Municipal water
- Lot Size Units: acres
- Parking Total: 2
- Parking Features: Attached Garage
- Lot Size Dimensions: 0.32
Location & CommunityUnderstand the neighborhood and community
- Common Interest: Condo/Strata
- Community Features: Pet Restrictions, Pets Allowed With Restrictions
Property Management & AssociationFind out management and association details
- Association Fee: 90
Utilities & SystemsReview utilities and system installations
- Sewer: Municipal sewage system
Tax & Legal InformationGet tax and legal details applicable to 1011 Aurora Heights
- Zoning: Unknown
- Parcel Number: 027-710-581
- Tax Annual Amount: 4505.3
Room Dimensions

This listing content provided by REALTOR.ca
has
been licensed by REALTOR®
members of The Canadian Real Estate Association
members of The Canadian Real Estate Association
Nearby Listings Stat
Active listings
26
Min Price
$649,000
Max Price
$2,250,000
Avg Price
$1,146,000
Days on Market
89 days
Sold listings
7
Min Sold Price
$849,000
Max Sold Price
$2,150,000
Avg Sold Price
$1,425,941
Days until Sold
96 days
Nearby Places
Additional Information about 1011 Aurora Heights


























































