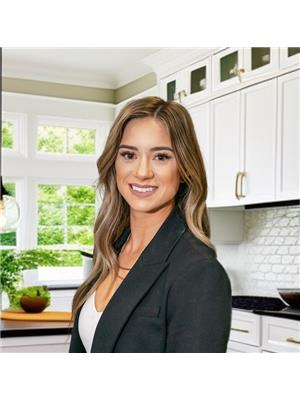9081 Scott Cr Nw Nw, Edmonton
- Bedrooms: 3
- Bathrooms: 3
- Living area: 101.22 square meters
- Type: Duplex
- Added: 6 days ago
- Updated: 1 days ago
- Last Checked: 14 hours ago
NO CONDO FEES! This Bright and clean non-smoking and pet free 3 bedroom 2.1 bath half duplex in South Terwillegar has it all !! Open concept with a cozy corner fireplace in the living room offering plenty of natural lights .The kitchen has plenty of cabinets QUARTS countertops AND UPGRADED STAINLESS STEEL APPLIANCES overlooking the dining area with patio doors leading to the sunny south facing Deck/Yard.The upper level has a stunning large master with a three piece ensuite, plus two additional bedrooms ideal for the growing family.The stunning south facing backyard backs on a green space with a newer larger shed Deck and garden area. Located in a quiet crescent, close to Schools, Transit, Recreation Centre and has easy access to LRT, Anthony Henday and Whitemud. A large fenced backyard and attached garage makes this an IDEAL FAMILY HOME. (id:1945)
powered by

Property Details
- Heating: Forced air
- Stories: 2
- Year Built: 2006
- Structure Type: Duplex
Interior Features
- Basement: Unfinished, Full
- Appliances: Washer, Refrigerator, Dishwasher, Stove, Hood Fan, Storage Shed, Garage door opener
- Living Area: 101.22
- Bedrooms Total: 3
- Bathrooms Partial: 1
Exterior & Lot Features
- Lot Features: See remarks, No back lane, No Animal Home
- Lot Size Units: square meters
- Parking Features: Attached Garage
- Lot Size Dimensions: 269.9
Location & Community
- Common Interest: Freehold
Tax & Legal Information
- Parcel Number: 10041295
Additional Features
- Security Features: Smoke Detectors
Room Dimensions

This listing content provided by REALTOR.ca has
been licensed by REALTOR®
members of The Canadian Real Estate Association
members of The Canadian Real Estate Association

















