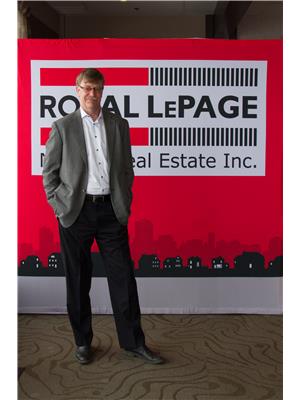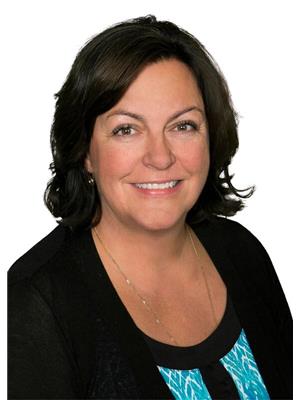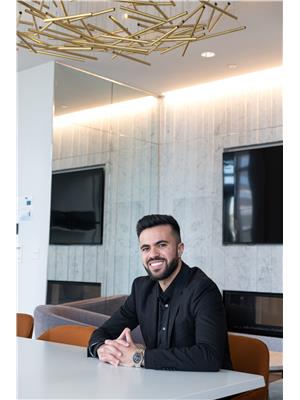420 5804 Mullen Place Pl Nw, Edmonton
- Bedrooms: 2
- Bathrooms: 2
- Living area: 71.71 square meters
- Type: Apartment
- Added: 34 days ago
- Updated: 2 days ago
- Last Checked: 5 hours ago
Move - In Ready! Imagine coming home to a simple but elegant getaway. Every kind of shopping imaginable is minutes away in the Currents of Windemere or at West Edmonton Mall. Heading out on holiday - just take the Henday to the Edmonton International Airport. This open concept layout with spacious dining and living area adjacent to kitchen and large peninsula is all you need! Master suite has a large closet and ensuite, while the second bedroom and bathroom allow for privacy and space. The in-suite laundry/storage room is an added bonus and the deck allows for outdoor dining and enjoyment of nature while shaded by a large beautiful tree. Public transit makes it easy to get downtown or to any of the educational institutions Edmonton has to offer. (id:1945)
powered by

Property Details
- Heating: Baseboard heaters
- Year Built: 2016
- Structure Type: Apartment
Interior Features
- Basement: None
- Appliances: Refrigerator, Dishwasher, Stove, Microwave Range Hood Combo, Window Coverings, Garage door opener, Washer/Dryer Stack-Up
- Living Area: 71.71
- Bedrooms Total: 2
Exterior & Lot Features
- Lot Features: No Animal Home, No Smoking Home
- Lot Size Units: square meters
- Parking Features: Underground
- Lot Size Dimensions: 73.27
Location & Community
- Common Interest: Condo/Strata
- Community Features: Public Swimming Pool
Property Management & Association
- Association Fee: 367.04
- Association Fee Includes: Common Area Maintenance, Exterior Maintenance, Landscaping, Property Management, Heat, Water, Insurance, Other, See Remarks
Tax & Legal Information
- Parcel Number: 10774124
Room Dimensions
This listing content provided by REALTOR.ca has
been licensed by REALTOR®
members of The Canadian Real Estate Association
members of The Canadian Real Estate Association
















