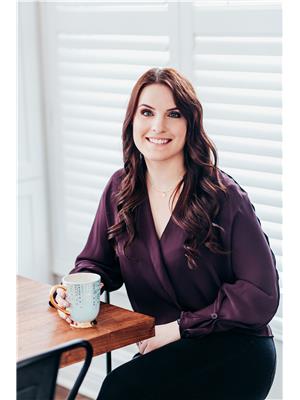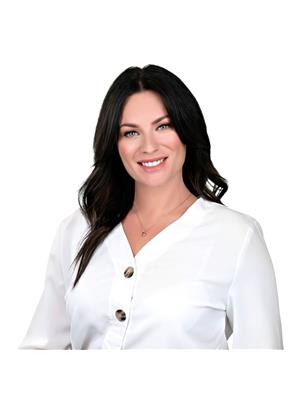16 Larkshire Lane Unit B, Ottawa
- Bedrooms: 3
- Bathrooms: 2
- Type: Townhouse
- Added: 14 days ago
- Updated: 3 days ago
- Last Checked: 6 hours ago
Welcome to 16 Larkshire lane unit B. Enjoy this lovely well maintained highly decorated 3 bedroom 2 bathroom condominium townhome located in the heart of old Barrhaven close to parks, schools, lots of shopping, transit and highway 416. This is a prime location to live and this home is move-in ready! The kitchen features newer stainless steel appliances, granite countertops and lots of natural light. The living room features a gas fireplace, beautiful hardwood flooring and is tastefully decorated. The attention to detail is incredible. This home also includes a central vac, soaker bathtub and a finished laundry room with LG washer/dryer and pedestals. This home has a lot of care and creativity that has to bee seen in person. The maintenance free backyard is stunning featuring a composite deck, gazebo, shed and synthetic grass. Your parking spot is directly in front of your home. Don't miss out on this quality home at an incredible price! Book your showing today! (id:1945)
powered by

Property Details
- Cooling: Central air conditioning
- Heating: Forced air, Natural gas
- Stories: 2
- Year Built: 1980
- Structure Type: Row / Townhouse
- Exterior Features: Stucco, Siding
- Foundation Details: Poured Concrete
Interior Features
- Basement: Finished, Full
- Flooring: Tile, Hardwood, Laminate
- Appliances: Washer, Refrigerator, Dishwasher, Stove, Dryer, Microwave
- Bedrooms Total: 3
- Fireplaces Total: 1
- Bathrooms Partial: 1
Exterior & Lot Features
- Lot Features: Gazebo
- Water Source: Municipal water
- Parking Total: 1
- Parking Features: Surfaced
- Building Features: Laundry - In Suite
Location & Community
- Common Interest: Condo/Strata
- Community Features: Pets Allowed
Property Management & Association
- Association Fee: 496.89
- Association Name: Eastern Ontario Property Mangm - 613-918-0145
- Association Fee Includes: Property Management, Caretaker, Water, Other, See Remarks, Reserve Fund Contributions
Utilities & Systems
- Sewer: Municipal sewage system
Tax & Legal Information
- Tax Year: 2023
- Parcel Number: 151810060
- Tax Annual Amount: 2211
- Zoning Description: RESIDENTIAL
Room Dimensions
This listing content provided by REALTOR.ca has
been licensed by REALTOR®
members of The Canadian Real Estate Association
members of The Canadian Real Estate Association


















