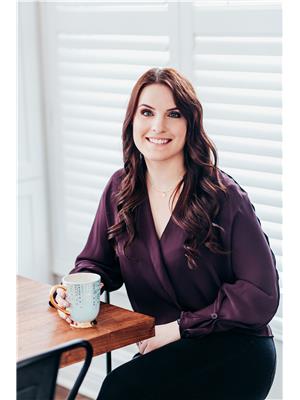132 Clarkson Crescent, Kanata
- Bedrooms: 3
- Bathrooms: 3
- Type: Townhouse
- Added: 7 days ago
- Updated: 7 days ago
- Last Checked: 9 hours ago
Don't miss out on this stunning 3 bedroom, 3 bathroom home on a quiet street in a family oriented neighbourhood. This home features a large main floor with open concept kitchen fitted with extra cupboard/counter space for additional storage. Kitchen overlooks the spacious living/dining areas with access to the very private tree covered yard with no rear neighbours! Upstairs features 3 bedrooms, main bathroom & large master bedroom with 3 piece ensuite bathroom. The basement is fully finished with spacious rec room, and laundry area. Great opportunity to own an affordable home in a desirable neighbourhood, surrounded by beautiful trees, close to all amenities, main transit routes, highway access, good schools and many parks within walking distance. (id:1945)
powered by

Property Details
- Cooling: Central air conditioning
- Heating: Forced air, Natural gas
- Stories: 2
- Year Built: 1986
- Structure Type: Row / Townhouse
- Exterior Features: Brick, Siding
- Foundation Details: Poured Concrete
Interior Features
- Basement: Finished, Full
- Flooring: Tile, Hardwood
- Appliances: Washer, Refrigerator, Dishwasher, Stove, Dryer
- Bedrooms Total: 3
- Bathrooms Partial: 1
Exterior & Lot Features
- Water Source: Municipal water
- Parking Total: 2
- Parking Features: Attached Garage
- Building Features: Laundry - In Suite
Location & Community
- Common Interest: Condo/Strata
- Community Features: Pets Allowed
Property Management & Association
- Association Fee: 370
- Association Name: Condominium Management Group - 613-237-9519
- Association Fee Includes: Water, Other, See Remarks
Utilities & Systems
- Sewer: Municipal sewage system
Tax & Legal Information
- Tax Year: 2024
- Parcel Number: 152590046
- Tax Annual Amount: 1435
- Zoning Description: RES
Room Dimensions
This listing content provided by REALTOR.ca has
been licensed by REALTOR®
members of The Canadian Real Estate Association
members of The Canadian Real Estate Association


















