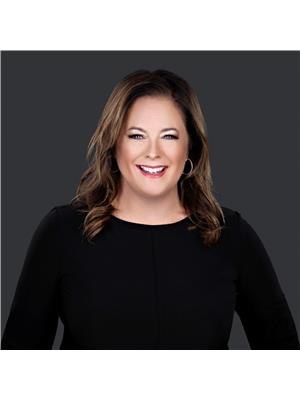825 Grenon Avenue Unit 21, Ottawa
- Bedrooms: 2
- Bathrooms: 2
- Type: Townhouse
- Added: 13 days ago
- Updated: 9 days ago
- Last Checked: 20 hours ago
*Please note some photos have been virtually staged* Nestled in a charming neighborhood, this beautiful freehold home built in 1999 is not one to miss! Offering an exceptional location, this property is just a 10-minute walk from the serene Britannia Beach & is conveniently close to the future LRT station, ensuring easy access to all amenities. The main level features a cozy den, perfect for a home office or reading nook & an attached garage. Ascend to the second level, where you'll find a spacious living room, an elegant dining area & a well-appointed kitchen, perfect for gatherings. The third floor hosts two comfortable bedrooms & a shared bathroom with a cheater door to the primary, offering a touch of luxury & privacy. The fenced yard offers a private outdoor space, ideal for relaxation. This home combines comfort & practicality in a sought-after location, making it an excellent choice for those looking to enjoy the best of both worlds! (id:1945)
powered by

Show
More Details and Features
Property DetailsKey information about 825 Grenon Avenue Unit 21
- Cooling: Central air conditioning
- Heating: Forced air, Natural gas
- Stories: 3
- Year Built: 1999
- Structure Type: Row / Townhouse
- Exterior Features: Siding
- Foundation Details: Poured Concrete
Interior FeaturesDiscover the interior design and amenities
- Basement: Unfinished, Full
- Flooring: Hardwood, Linoleum, Vinyl
- Appliances: Washer, Refrigerator, Dishwasher, Stove, Dryer
- Bedrooms Total: 2
- Fireplaces Total: 1
- Bathrooms Partial: 1
Exterior & Lot FeaturesLearn about the exterior and lot specifics of 825 Grenon Avenue Unit 21
- Lot Features: Automatic Garage Door Opener
- Water Source: Municipal water
- Parking Total: 2
- Parking Features: Attached Garage, Inside Entry, Surfaced
- Road Surface Type: No thru road
- Lot Size Dimensions: 14.17 ft X 75.88 ft
Location & CommunityUnderstand the neighborhood and community
- Common Interest: Freehold
Property Management & AssociationFind out management and association details
- Association Fee: 135
- Association Fee Includes: Other, See Remarks, Parcel of Tied Land
Utilities & SystemsReview utilities and system installations
- Sewer: Municipal sewage system
Tax & Legal InformationGet tax and legal details applicable to 825 Grenon Avenue Unit 21
- Tax Year: 2024
- Parcel Number: 039430074
- Tax Annual Amount: 3313
- Zoning Description: Residential
Room Dimensions

This listing content provided by REALTOR.ca
has
been licensed by REALTOR®
members of The Canadian Real Estate Association
members of The Canadian Real Estate Association
Nearby Listings Stat
Active listings
38
Min Price
$319,000
Max Price
$799,900
Avg Price
$559,945
Days on Market
39 days
Sold listings
14
Min Sold Price
$314,000
Max Sold Price
$869,900
Avg Sold Price
$582,379
Days until Sold
42 days
Additional Information about 825 Grenon Avenue Unit 21





































