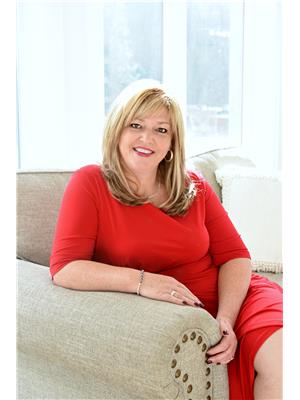117 Bentley Crescent, Barrie
- Bedrooms: 3
- Bathrooms: 1
- Living area: 1162 square feet
- Type: Townhouse
- Added: 4 days ago
- Updated: 2 days ago
- Last Checked: 1 days ago
Welcome to 117 Bentley Crescent, nestled on a premium, pie-shaped lot with an extra-wide rear yard with deck perfect for outdoor enjoyment! This charming home features a lovely covered front porch, ideal for morning coffee or evening relaxation. Step inside to an inviting open-concept living and dining area, perfect for hosting family and friends. The bright eat-in kitchen boasts ceramic flooring and quartz counter top - and a walkout to the expansive backyard, fenced for added privacy. Upstairs, you'll find three spacious bedrooms, including a well-appointed 4-piece bathroom. Many upgrades have been done in this home, furnace, fridge, stove microwave and laminate flooring in 2020, kitchen in 2021, air conditioning, deck, windows and doors and bathroom in 2022, dishwasher in 2023, roof in 2018. The unspoiled basement offers endless potential, complete with a rough-in for a future bathroom, making this home move-in ready! This well-maintained property is in excellent condition. (id:1945)
powered by

Property Details
- Cooling: Central air conditioning
- Heating: Forced air, Natural gas
- Stories: 2
- Year Built: 2005
- Structure Type: Row / Townhouse
- Exterior Features: Brick, Other
- Foundation Details: Poured Concrete
- Architectural Style: 2 Level
Interior Features
- Basement: Unfinished, Full
- Appliances: Washer, Refrigerator, Dishwasher, Stove, Dryer, Freezer, Microwave Built-in
- Living Area: 1162
- Bedrooms Total: 3
- Above Grade Finished Area: 1162
- Above Grade Finished Area Units: square feet
- Above Grade Finished Area Source: Other
Exterior & Lot Features
- Water Source: Municipal water
- Parking Total: 2
- Parking Features: Attached Garage
Location & Community
- Directions: VETERANS TO BROOKFIELD To BENTLEY
- Common Interest: Freehold
- Subdivision Name: BA11 - Holly
- Community Features: Community Centre
Utilities & Systems
- Sewer: Municipal sewage system
- Utilities: Natural Gas, Cable
Tax & Legal Information
- Tax Annual Amount: 3453
- Zoning Description: RES,
Room Dimensions

This listing content provided by REALTOR.ca has
been licensed by REALTOR®
members of The Canadian Real Estate Association
members of The Canadian Real Estate Association













