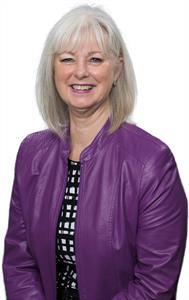39 Clyde Street, Trent Hills
- Bedrooms: 2
- Bathrooms: 1
- Type: Residential
- Added: 106 days ago
- Updated: 25 days ago
- Last Checked: 12 hours ago
Perfect home for those starting out or downsizing, this home offers a newly installed kitchen and fresh paint throughout. The main level features two carpet-free bedrooms, each with spacious closets. The kitchen opens to the living room and provides access to the backyard as well as stairs leading to the basement. Downstairs, youll find a laundry room, recreational area, and another large bedroom. A single-car garage and screened-in sunroom complement the large yard, perfect for potential expansion or a future pool. Is this your perfect Home Sweet Home? (id:1945)
powered by

Property DetailsKey information about 39 Clyde Street
- Cooling: Central air conditioning
- Heating: Forced air, Natural gas
- Stories: 1
- Structure Type: House
- Exterior Features: Vinyl siding
- Foundation Details: Block
- Architectural Style: Bungalow
Interior FeaturesDiscover the interior design and amenities
- Basement: Finished, Full
- Appliances: Washer, Refrigerator, Stove, Dryer, Water Heater
- Bedrooms Total: 2
Exterior & Lot FeaturesLearn about the exterior and lot specifics of 39 Clyde Street
- Lot Features: Carpet Free, Sump Pump
- Water Source: Municipal water
- Parking Total: 4
- Parking Features: Detached Garage
- Lot Size Dimensions: 51.74 x 200.64 FT ; 199.73' x 51.76' x 199.74' x 51.76'
Location & CommunityUnderstand the neighborhood and community
- Directions: Bridge St & Bay St E
- Common Interest: Freehold
Utilities & SystemsReview utilities and system installations
- Sewer: Sanitary sewer
Tax & Legal InformationGet tax and legal details applicable to 39 Clyde Street
- Tax Year: 2024
- Tax Annual Amount: 2300
- Zoning Description: R1
Room Dimensions

This listing content provided by REALTOR.ca
has
been licensed by REALTOR®
members of The Canadian Real Estate Association
members of The Canadian Real Estate Association
Nearby Listings Stat
Active listings
2
Min Price
$329,000
Max Price
$455,888
Avg Price
$392,444
Days on Market
61 days
Sold listings
0
Min Sold Price
$0
Max Sold Price
$0
Avg Sold Price
$0
Days until Sold
days
Nearby Places
Additional Information about 39 Clyde Street
















































