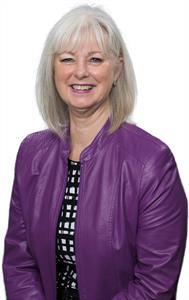13529 County Rd 24 Road, Trent Hills
- Bedrooms: 4
- Bathrooms: 2
- Type: Residential
- Added: 147 days ago
- Updated: 13 days ago
- Last Checked: 13 hours ago
Motivated Sellers With A New Price Reduction!! Country Living at Its Best. This charming 4-bedroom, 2-bathroom home offers a perfect mix of historic charm and modern convenience, set on a spacious 0.75-acre corner lot in the serene Dartford community, just minutes from Warkworth. Enjoy a generous living room with space for a home office, a formal dining room perfect for hosting, and multiple walkouts to enjoy the beautiful outdoor surroundings. The bright eat-in kitchen features a breakfast bar and walkout to a large deck, ideal for outdoor gatherings. The walkout basement offers convenient access to a workshop and plenty of storage. Additional highlights include a spring-fed drilled well, metal roof, and paved parking for 4 cars. Recent updates include:Laminate flooring (2019), Renovated kitchen with quartz countertops (2019), Water softener with UV & pressure tank (2019), Both bathrooms updated (2019), High-efficiency propane furnace (2016), Septic system (2009), Owned hot water tank (2020), 6 new exterior doors and some windows (2019) Move-in ready and full of potential, this home is perfect for those seeking a blend of comfort and country living.
powered by

Property DetailsKey information about 13529 County Rd 24 Road
- Cooling: Central air conditioning
- Heating: Forced air, Propane
- Stories: 2
- Structure Type: House
- Exterior Features: Vinyl siding
- Foundation Details: Stone
Interior FeaturesDiscover the interior design and amenities
- Basement: Separate entrance, Walk out, N/A
- Flooring: Tile, Laminate, Carpeted
- Appliances: Washer, Refrigerator, Water softener, Dishwasher, Stove, Range, Dryer, Water Treatment, Water Heater
- Bedrooms Total: 4
- Bathrooms Partial: 1
Exterior & Lot FeaturesLearn about the exterior and lot specifics of 13529 County Rd 24 Road
- Parking Total: 4
- Lot Size Dimensions: 194.1 x 157.5 FT
Location & CommunityUnderstand the neighborhood and community
- Directions: County Road 24 & Campbell Road
- Common Interest: Freehold
Utilities & SystemsReview utilities and system installations
- Sewer: Septic System
Tax & Legal InformationGet tax and legal details applicable to 13529 County Rd 24 Road
- Tax Annual Amount: 3202.25
Room Dimensions

This listing content provided by REALTOR.ca
has
been licensed by REALTOR®
members of The Canadian Real Estate Association
members of The Canadian Real Estate Association
Nearby Listings Stat
Active listings
1
Min Price
$545,000
Max Price
$545,000
Avg Price
$545,000
Days on Market
147 days
Sold listings
0
Min Sold Price
$0
Max Sold Price
$0
Avg Sold Price
$0
Days until Sold
days
Nearby Places
Additional Information about 13529 County Rd 24 Road
















































