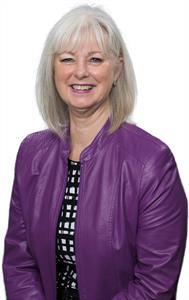4217 Highway 7, Asphodelnorwood
- Bedrooms: 3
- Bathrooms: 2
- Type: Residential
- Added: 107 days ago
- Updated: 36 days ago
- Last Checked: 6 hours ago
Located in the Town of Norwood, This 3 bedroom century home boasts original architectural details and an abundance of character. The home sits on a deep lot with a garden pond, offering ample space for outdoor activities and gardening. Inside you will find intricate woodwork, mouldings, high ceilings and vintage fixtures that hark back to a bygone era. While the home radiates historical charm, it is in need of extensive repairs, presenting an opportunity for restoration enthusiasts to revive it to its former glory. Whether you're looking to create a family haven or heritage project, this property holds immense potential. (id:1945)
powered by

Property DetailsKey information about 4217 Highway 7
- Heating: Forced air, Natural gas
- Stories: 2
- Structure Type: House
- Exterior Features: Brick
- Foundation Details: Stone
Interior FeaturesDiscover the interior design and amenities
- Basement: Unfinished, N/A
- Bedrooms Total: 3
Exterior & Lot FeaturesLearn about the exterior and lot specifics of 4217 Highway 7
- Lot Features: Country residential
- Water Source: Municipal water
- Parking Total: 6
- Pool Features: Above ground pool
- Parking Features: Detached Garage
- Lot Size Dimensions: 66.65 x 227.19 FT
Location & CommunityUnderstand the neighborhood and community
- Directions: Before Lights Norwood South Side
Utilities & SystemsReview utilities and system installations
- Sewer: Sanitary sewer
- Utilities: Sewer, Cable
Tax & Legal InformationGet tax and legal details applicable to 4217 Highway 7
- Tax Annual Amount: 2324.93
Room Dimensions

This listing content provided by REALTOR.ca
has
been licensed by REALTOR®
members of The Canadian Real Estate Association
members of The Canadian Real Estate Association
Nearby Listings Stat
Active listings
4
Min Price
$399,000
Max Price
$749,000
Avg Price
$599,225
Days on Market
99 days
Sold listings
5
Min Sold Price
$399,999
Max Sold Price
$674,900
Avg Sold Price
$607,540
Days until Sold
28 days
Nearby Places
Additional Information about 4217 Highway 7



















