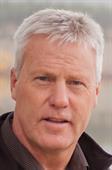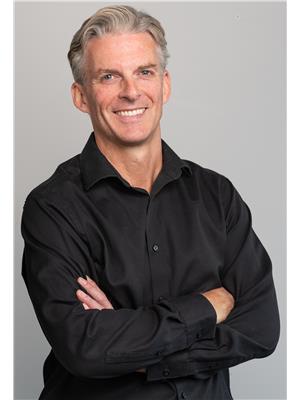1353 Friesen Road, Kelowna
- Bedrooms: 4
- Bathrooms: 3
- Living area: 2353 square feet
- Type: Residential
- Added: 105 days ago
- Updated: 33 days ago
- Last Checked: 8 hours ago
Open House Sunday Nov10/24 3-5pm - Welcome to 1353 Friesen Road – A Rutland Gem! Discover this fabulous 4-bedroom home, perfect for families and those seeking extra space. The top floor features three spacious bedrooms, including a master suite with an ensuite and walk-in closet. You'll also find a cozy living room, a dining room, and a bright kitchen that opens to a deck overlooking the fenced backyard – ideal for outdoor gatherings. The lower level includes a 1-bedroom in-law suite, offering versatility for guests or rental income. Outside, enjoy the convenience of a double garage and a spacious driveway with room for at least four more vehicles. The backyard is perfect for gardening, with a nice-sized shed for all your tools. Nice added feature is a temperature controlled heat/ac and can change the temperature sitting anywhere in the world. Centrally located in Rutland, this home is close to schools, shopping, the airport, UBC, city bus routes, and a variety of amenities. Don’t miss the chance to make this your next home! (id:1945)
powered by

Property DetailsKey information about 1353 Friesen Road
- Roof: Asphalt shingle, Unknown
- Cooling: Central air conditioning
- Heating: Forced air, See remarks
- Stories: 2
- Year Built: 1996
- Structure Type: House
- Exterior Features: Vinyl siding
Interior FeaturesDiscover the interior design and amenities
- Basement: Partial
- Appliances: Washer, Refrigerator, Range - Electric, Dishwasher, Microwave
- Living Area: 2353
- Bedrooms Total: 4
- Fireplaces Total: 1
- Fireplace Features: Gas, Unknown
Exterior & Lot FeaturesLearn about the exterior and lot specifics of 1353 Friesen Road
- Lot Features: Jacuzzi bath-tub
- Water Source: Municipal water
- Lot Size Units: acres
- Parking Total: 6
- Parking Features: Attached Garage
- Lot Size Dimensions: 0.14
Location & CommunityUnderstand the neighborhood and community
- Common Interest: Freehold
Utilities & SystemsReview utilities and system installations
- Sewer: Municipal sewage system
Tax & Legal InformationGet tax and legal details applicable to 1353 Friesen Road
- Zoning: Unknown
- Parcel Number: 018-894-721
- Tax Annual Amount: 3962.08
Additional FeaturesExplore extra features and benefits
- Security Features: Smoke Detector Only
Room Dimensions
| Type | Level | Dimensions |
| Kitchen | Main level | 7'8'' x 7'2'' |
| Other | Main level | 18'6'' x 19'6'' |
| Dining room | Main level | 14'7'' x 10'8'' |
| 4pc Bathroom | Main level | x |
| 4pc Bathroom | Second level | x |
| 3pc Ensuite bath | Second level | x |
| Bedroom | Main level | 9'0'' x 11'0'' |
| Bedroom | Second level | 9'0'' x 11'0'' |
| Bedroom | Second level | 9'0'' x 11'0'' |
| Primary Bedroom | Second level | 12'0'' x 14'0'' |
| Living room | Main level | 12'3'' x 15'8'' |
| Kitchen | Second level | 12'0'' x 12'6'' |
| Dining room | Second level | 7'0'' x 12'0'' |
| Living room | Second level | 15'0'' x 12'0'' |

This listing content provided by REALTOR.ca
has
been licensed by REALTOR®
members of The Canadian Real Estate Association
members of The Canadian Real Estate Association
Nearby Listings Stat
Active listings
22
Min Price
$585,000
Max Price
$2,290,000
Avg Price
$986,004
Days on Market
83 days
Sold listings
15
Min Sold Price
$575,000
Max Sold Price
$1,199,000
Avg Sold Price
$787,633
Days until Sold
147 days
















