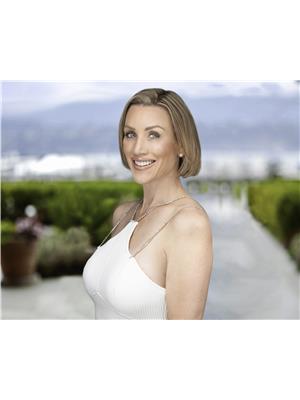1960 Northern Flicker Court Unit 16, Kelowna
- Bedrooms: 3
- Bathrooms: 4
- Living area: 2220 square feet
- Type: Residential
- Added: 203 days ago
- Updated: 55 days ago
- Last Checked: 9 hours ago
Stunning 3 bedroom plus den family home at McKinley Beach! Built by award winning Rykon Homes this home features a 1 bedroom self contained SUITE! Bright & spacious open plan design. Kitchen features stainless steel appliances and island with eating bar. Full basement with large Family room. This home backs on to beautiful green space. Walking distance to McKinley Beach amenities building, offering state-of-the-art gym, indoor pool, and an outdoor hot tub. There are tennis, pickleball, and basketball courts as well, and a children's playground. Hiking and walking trails right outside your door! McKinley Beach offers a kilometer of swimmable, walkable beach with designated dog area. (id:1945)
powered by

Property DetailsKey information about 1960 Northern Flicker Court Unit 16
- Cooling: Central air conditioning
- Heating: Forced air
- Stories: 2
- Year Built: 2023
- Structure Type: House
Interior FeaturesDiscover the interior design and amenities
- Flooring: Tile, Laminate, Carpeted
- Living Area: 2220
- Bedrooms Total: 3
- Bathrooms Partial: 1
Exterior & Lot FeaturesLearn about the exterior and lot specifics of 1960 Northern Flicker Court Unit 16
- View: Mountain view, View (panoramic)
- Lot Features: Treed
- Water Source: Municipal water
- Lot Size Units: acres
- Parking Total: 2
- Parking Features: Attached Garage
- Lot Size Dimensions: 0.13
Location & CommunityUnderstand the neighborhood and community
- Common Interest: Condo/Strata
- Community Features: Family Oriented, Pets Allowed
Property Management & AssociationFind out management and association details
- Association Fee: 294
Utilities & SystemsReview utilities and system installations
- Sewer: Municipal sewage system
Tax & Legal InformationGet tax and legal details applicable to 1960 Northern Flicker Court Unit 16
- Zoning: Unknown
- Parcel Number: 031-758-657
- Tax Annual Amount: 1610
Room Dimensions
| Type | Level | Dimensions |
| Recreation room | Basement | 15'11'' x 13'7'' |
| Kitchen | Basement | 17'7'' x 12' |
| Dining room | Basement | 12'2'' x 10'5'' |
| Bedroom | Basement | 12' x 9'4'' |
| Bedroom | Basement | 10'7'' x 10'5'' |
| 4pc Bathroom | Basement | 7'6'' x 5' |
| 3pc Bathroom | Basement | 8'3'' x 5' |
| Primary Bedroom | Main level | 11'11'' x 11'11'' |
| Living room | Main level | 19'6'' x 14'9'' |
| Laundry room | Main level | 11'8'' x 7'3'' |
| Kitchen | Main level | 14'10'' x 10'4'' |
| Other | Main level | 19'10'' x 18'11'' |
| Dining room | Main level | 12' x 11'9'' |
| Den | Main level | 7'2'' x 6'6'' |
| 4pc Ensuite bath | Main level | 9'4'' x 8' |
| 2pc Bathroom | Main level | 5'4'' x 5'1'' |

This listing content provided by REALTOR.ca
has
been licensed by REALTOR®
members of The Canadian Real Estate Association
members of The Canadian Real Estate Association
Nearby Listings Stat
Active listings
5
Min Price
$1,174,000
Max Price
$2,295,000
Avg Price
$1,844,800
Days on Market
106 days
Sold listings
2
Min Sold Price
$1,499,900
Max Sold Price
$1,899,800
Avg Sold Price
$1,699,850
Days until Sold
148 days
















