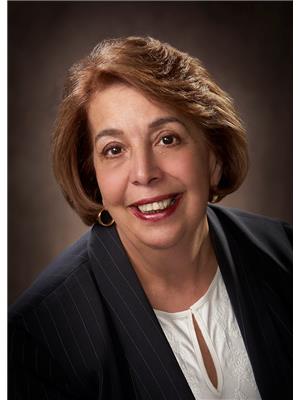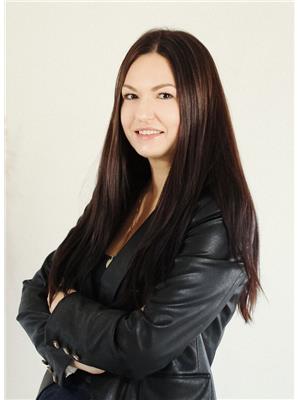10422 27 Av Nw, Edmonton
- Bedrooms: 4
- Bathrooms: 2
- Living area: 73.5 square meters
- Type: Townhouse
- Added: 32 days ago
- Updated: 13 days ago
- Last Checked: 6 hours ago
Beautiful 4 bedroom, 2 bathroom townhouse in a great spot in Ermineskin. This home has had expensive renovations over the past 2 years with new vinyl plank flooring throughout, new kitchen cabinets, countertops, appliances, paint, baseoboards and more. With almost 1600 square feet of living space, this unit has an ideal layout for a family or roomates sharing with 2 bedrooms on the main level and 2 in the lower level as well as a bathroom on each level. The main floor also has a dining room with patio doors leading to a private deck and a large living room with a corner electric fireplace. The basement features large windows which makes the bright family room a great spot to get hang out. The location is amazing, backing on to green space and residential neighbors. Close to transportation, shopping, schools. This home is truly move in ready! (id:1945)
powered by

Property Details
- Heating: Forced air
- Year Built: 1978
- Structure Type: Row / Townhouse
- Architectural Style: Bi-level
Interior Features
- Basement: Finished, Full
- Appliances: Washer, Refrigerator, Dishwasher, Stove, Dryer
- Living Area: 73.5
- Bedrooms Total: 4
- Fireplaces Total: 1
- Bathrooms Partial: 1
- Fireplace Features: Gas, Corner
Exterior & Lot Features
- Lot Features: See remarks, No back lane
- Lot Size Units: square meters
- Parking Features: Stall
- Lot Size Dimensions: 313.82
Location & Community
- Common Interest: Condo/Strata
Property Management & Association
- Association Fee: 503.87
- Association Fee Includes: Exterior Maintenance, Landscaping, Property Management, Insurance, Other, See Remarks
Tax & Legal Information
- Parcel Number: 7044365
Room Dimensions
This listing content provided by REALTOR.ca has
been licensed by REALTOR®
members of The Canadian Real Estate Association
members of The Canadian Real Estate Association


















