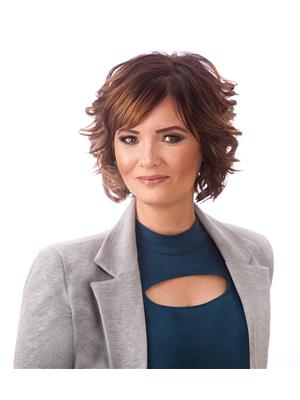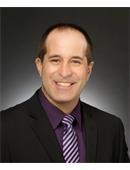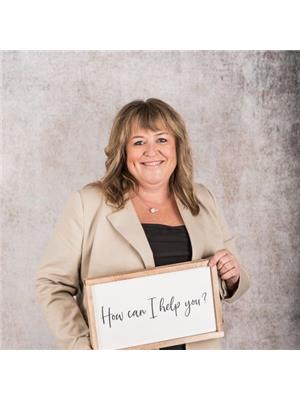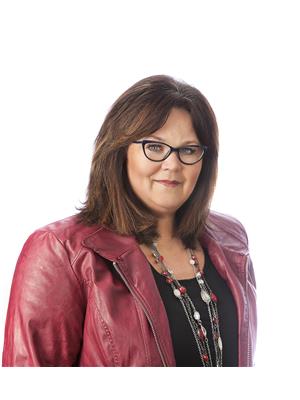197 Wellington Avenue, Yorkton
- Bedrooms: 2
- Bathrooms: 2
- Living area: 947 square feet
- Type: Residential
- Added: 12 days ago
- Updated: 11 days ago
- Last Checked: 16 hours ago
This stylish heritage home boasts over 950 sq ft of beautifully renovated living space, featuring 2 bedrooms, a den and 2 bathrooms. The renovations, completed by a professional contractor, ensure that this home is not only charming but also modern and functional. All major appliances, including the furnace, air conditioner, and water heater, have been updated, providing peace of mind for the new owner. Situated on a corner lot, the property offers ample parking and a large deck, perfect for outdoor relaxation or entertaining. The distinctive fence adds character and privacy, making it an inviting space. This home is ideal for a couple or single person looking for a move-in ready property without the hassle of renovations. Located across from the Catherine Condos and just a short distance from St Mary’s church and hall. Don't miss the opportunity to make this stunning property your own! (id:1945)
powered by

Property Details
- Cooling: Central air conditioning
- Heating: Forced air, Natural gas
- Stories: 1.5
- Year Built: 1947
- Structure Type: House
Interior Features
- Basement: Unfinished, Partial
- Appliances: Washer, Refrigerator, Dishwasher, Stove, Dryer, Microwave, Freezer, Window Coverings
- Living Area: 947
- Bedrooms Total: 2
Exterior & Lot Features
- Lot Features: Treed, Corner Site
- Lot Size Units: square feet
- Parking Features: None, Parking Space(s), Gravel
- Lot Size Dimensions: 6985.00
Location & Community
- Common Interest: Freehold
Tax & Legal Information
- Tax Year: 2024
- Tax Annual Amount: 1989
Room Dimensions

This listing content provided by REALTOR.ca has
been licensed by REALTOR®
members of The Canadian Real Estate Association
members of The Canadian Real Estate Association
















