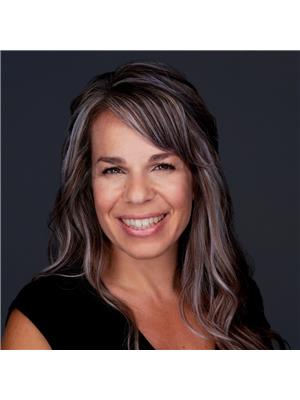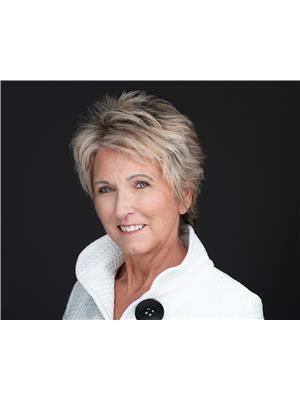3545 Carrington Road Unit 107, West Kelowna
- Bedrooms: 2
- Bathrooms: 2
- Living area: 1055 square feet
- Type: Apartment
- Added: 21 days ago
- Updated: 2 days ago
- Last Checked: 4 hours ago
Discover your perfect retreat in this spacious 2 bed, 2 bath garden-level condo, perfectly located near the 8th hole of the Two Eagles Golf Course. This well-designed home boasts oversized windows that floods the space with natural light and frames the expansive views of the golf course, lake and mountains, from every room. The heart of the home is an updated modern, open-concept kitchen featuring white cabinetry, stainless steel appliances, granite counter tops, with a central island seating bar area. The spacious primary bedroom includes a large ensuite and provides outdoor views through the large windows along with access to your own private patio area. The second bedroom, equally charming, offers versatility as a guest room, home office, or personal haven. Both bedrooms are adorned with neutral tones and carpeting, offering comfort and tranquility. With two inviting patios and an expansive green space for your enjoyment, this condo offers the perfect balance of indoor comfort and outdoor relaxation. Located within walking distance to the golf course, fantastic restaurants, and shops, this condo is a blend of comfort, convenience, and natural beauty—your perfect retreat right at home. Rental and pet friendly. No Property Transfer Tax or Speculation Tax. (id:1945)
powered by

Property DetailsKey information about 3545 Carrington Road Unit 107
- Roof: Asphalt shingle, Unknown
- Cooling: Central air conditioning
- Heating: Forced air, Electric
- Stories: 1
- Year Built: 2007
- Structure Type: Apartment
- Exterior Features: Composite Siding
- Type: Condo
- Bedrooms: 2
- Bathrooms: 2
- Level: Garden-level
Interior FeaturesDiscover the interior design and amenities
- Flooring: Laminate, Carpeted, Ceramic Tile
- Appliances: Washer, Refrigerator, Range - Electric, Dishwasher, Dryer, Microwave
- Living Area: 1055
- Bedrooms Total: 2
- Fireplaces Total: 1
- Fireplace Features: Electric, Unknown
- Design: Open-concept
- Kitchen: Cabinetry: White, Appliances: Stainless steel, Countertops: Granite, Island Seating: Yes
- Primary Bedroom: Ensuite: Large, Outdoor Views: Yes, Patio Access: Yes
- Second Bedroom: Versatility: Guest room, home office, personal haven, Decoration: Neutral tones and carpeting
- Natural Light: Oversized windows
Exterior & Lot FeaturesLearn about the exterior and lot specifics of 3545 Carrington Road Unit 107
- View: Lake view, Mountain view, View (panoramic)
- Lot Features: Central island
- Water Source: Private Utility
- Parking Total: 1
- Parking Features: Underground
- Patios: 2
- Green Space: Expansive
- Views: Golf course, lake, mountains
Location & CommunityUnderstand the neighborhood and community
- Common Interest: Leasehold
- Community Features: Rentals Allowed
- Proximity To Golf Course: Near the 8th hole of the Two Eagles Golf Course
- Walking Distance: Yes to restaurants and shops
Business & Leasing InformationCheck business and leasing options available at 3545 Carrington Road Unit 107
- Current Usage: Residential
Property Management & AssociationFind out management and association details
- Association Fee: 474.83
- Association Fee Includes: Property Management, Waste Removal, Ground Maintenance, Water, Other, See Remarks, Reserve Fund Contributions
- Rental Friendly: Yes
- Pet Friendly: Yes
Utilities & SystemsReview utilities and system installations
- Sewer: Municipal sewage system
- Not Specified: N/A
Tax & Legal InformationGet tax and legal details applicable to 3545 Carrington Road Unit 107
- Zoning: Unknown
- Parcel Number: 902-521-067
- Tax Annual Amount: 1703.72
- Not Specified: N/A
Additional FeaturesExplore extra features and benefits
- Security Features: Sprinkler System-Fire, Smoke Detector Only
- Comfort: Indoor comfort and outdoor relaxation
- Convenience: Blend of comfort, convenience, and natural beauty
Room Dimensions

This listing content provided by REALTOR.ca
has
been licensed by REALTOR®
members of The Canadian Real Estate Association
members of The Canadian Real Estate Association
Nearby Listings Stat
Active listings
86
Min Price
$149,900
Max Price
$1,650,000
Avg Price
$587,171
Days on Market
78 days
Sold listings
14
Min Sold Price
$125,000
Max Sold Price
$737,000
Avg Sold Price
$466,021
Days until Sold
99 days












































