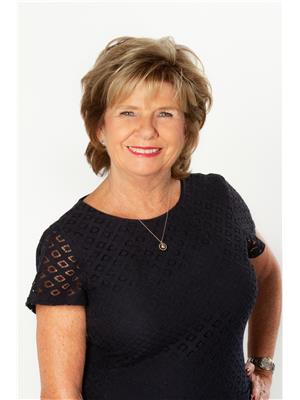1800 Richter Street Unit Ph 6, Kelowna
- Bedrooms: 2
- Bathrooms: 2
- Living area: 1024 square feet
- Type: Apartment
- Added: 10 days ago
- Updated: 3 days ago
- Last Checked: 7 hours ago
LUXURY PENTHOUSE Stunning bright, open 2 Bed, 2 bath 1024sf corner unit with soaring 12ft ceilings & a huge, covered deck in Urbana at Central Green. Bright south-east exposure overlooks a 5-acre dog-friendly city park. Urbana is a LEED inspired, heritage-style modern design by Meikljohn Architects with a classic facade of red brick architecture and the charm of urban homes. This condo is a rare opportunity to own one of the larger units in the complex. It features stunning spacious open floor plan and 12-foot ceilings with floor to ceiling windows. Loads of upgrades include quartz counters, cheater ensuite, luxurious ensuite with floating underlit double vanity, polished chrome finishes & high-end shower. Bonuses also include a separate LCP storage locker, complimentary bike storage, secured LCP U/G parking, and onsite guest parking. Located in the hub of Kelowna, Urbana sits on a lush 5-acre city park only a 5-minute walk to the lake, close to the downtown cultural district & business hub -- with overhead walkway to downtown). Also walking distance to hospital and Pandosy Village along with well-connected transit even to UBC Okanagan. Pet friendly - no size restrictions. Check out this stunning home today -- and be in your new home by Christmas! (id:1945)
powered by

Show
More Details and Features
Property DetailsKey information about 1800 Richter Street Unit Ph 6
- Cooling: Heat Pump, See Remarks
- Heating: Heat Pump, Electric, Other
- Stories: 1
- Year Built: 2019
- Structure Type: Apartment
- Exterior Features: Brick, Composite Siding
- Architectural Style: Contemporary
- Type: Penthouse
- Bedrooms: 2
- Bathrooms: 2
- Square Feet: 1024
- Unit Position: Corner Unit
- Deck: Huge Covered Deck
- Exposure: South-east
- View: Overlooking 5 acre park
Interior FeaturesDiscover the interior design and amenities
- Flooring: Vinyl
- Living Area: 1024
- Bedrooms Total: 2
- Design: Heritage-inspired modern design
- Architect: Meikljohn Architects Inc.
- Ceiling Height: 12 foot ceilings
- Windows: Floor to ceiling windows
- Open Floor Plan: true
- Countertops: Quartz
- Vanity: Floating underlit double vanity
- Finishings: Polished chrome finishes
- Shower: Luxurious shower
- Ensuite: Cheater ensuite
Exterior & Lot FeaturesLearn about the exterior and lot specifics of 1800 Richter Street Unit Ph 6
- Lot Features: Central island
- Water Source: Municipal water
- Parking Total: 1
- Parking Features: Underground, Parkade
- Certification: LEED® certified
- Architectural Style: Classic facade of red brick architecture
- Park: 5-acre city park
- Dog Park: true
Location & CommunityUnderstand the neighborhood and community
- Common Interest: Condo/Strata
- Community Features: Rentals Allowed
- City: Kelowna
- Nearby Locations: Lake, Pandosy Village, Downtown Business Hub, Cultural District
- Transit: Well-connected transit to UBC Okanagan
- Upcoming Infrastructure: Overhead walkway to downtown
Business & Leasing InformationCheck business and leasing options available at 1800 Richter Street Unit Ph 6
- Availability: Be in your new home by Christmas
Property Management & AssociationFind out management and association details
- Association Fee: 456.16
- Association Fee Includes: Property Management, Ground Maintenance, Water, Other, See Remarks, Reserve Fund Contributions
- Storage: Separate LCP storage locker
- Bike Storage: Complimentary bike storage
- Parking: Secured LCP underground parking
- Guest Parking: true
Utilities & SystemsReview utilities and system installations
- Sewer: Municipal sewage system
Tax & Legal InformationGet tax and legal details applicable to 1800 Richter Street Unit Ph 6
- Zoning: Unknown
- Parcel Number: 030-961-840
- Tax Annual Amount: 2496.95
Additional FeaturesExplore extra features and benefits
- Rare Opportunity: One of the larger units in the complex
Room Dimensions

This listing content provided by REALTOR.ca
has
been licensed by REALTOR®
members of The Canadian Real Estate Association
members of The Canadian Real Estate Association
Nearby Listings Stat
Active listings
209
Min Price
$48,000
Max Price
$3,210,000
Avg Price
$799,612
Days on Market
91 days
Sold listings
36
Min Sold Price
$52,000
Max Sold Price
$1,589,999
Avg Sold Price
$705,911
Days until Sold
92 days






















































