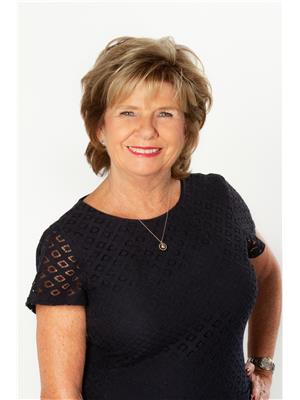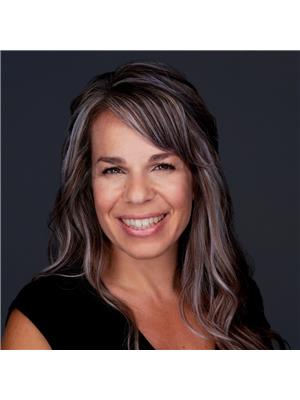1083 Klo Road Unit 205, Kelowna
- Bedrooms: 2
- Bathrooms: 1
- Living area: 681 square feet
- Type: Apartment
- Added: 192 days ago
- Updated: 191 days ago
- Last Checked: 18 hours ago
Welcome to this wonderful 2 bedroom, 1 bathroom unit at SOLE KLO, ideally located right across from Okanagan College. This condo offers a blend of modern living and convenience, making it perfect for students, first-time home buyers, or investors. The unit features a well-designed open floor plan, vinyl plank throughout, stainless steel appliances and the security of a dedicated underground parking spot. The building features a lounge room for hosting gathering as well as a BBQ area on the second floor, perfect for those warm summer evening. SOLE KLO has a fantastic walk score, with Gyro Beach, Pandosy Village, which features various restaurants, grocery shops, and various banks all within a 15 minute walk from the building. Schedule a viewing today and make this beautiful condo your own! (id:1945)
powered by

Property DetailsKey information about 1083 Klo Road Unit 205
- Cooling: Central air conditioning
- Heating: Heat Pump
- Year Built: 2018
- Structure Type: Apartment
Interior FeaturesDiscover the interior design and amenities
- Flooring: Vinyl
- Appliances: Washer, Refrigerator, Range - Electric, Dishwasher, Dryer, Microwave
- Living Area: 681
- Bedrooms Total: 2
Exterior & Lot FeaturesLearn about the exterior and lot specifics of 1083 Klo Road Unit 205
- View: Mountain view
- Lot Features: Level lot, One Balcony
- Water Source: Municipal water
- Parking Total: 1
- Parking Features: Underground
Location & CommunityUnderstand the neighborhood and community
- Common Interest: Condo/Strata
Property Management & AssociationFind out management and association details
- Association Fee: 401
Utilities & SystemsReview utilities and system installations
- Sewer: Municipal sewage system
Tax & Legal InformationGet tax and legal details applicable to 1083 Klo Road Unit 205
- Zoning: Unknown
- Parcel Number: 030-827-469
- Tax Annual Amount: 1800.68
Room Dimensions
| Type | Level | Dimensions |
| Bedroom | Main level | 8'0'' x 9'0'' |
| Full bathroom | Main level | x |
| Primary Bedroom | Main level | 9'0'' x 12'0'' |
| Living room | Main level | 11'0'' x 10'0'' |
| Kitchen | Main level | 11'0'' x 10'0'' |

This listing content provided by REALTOR.ca
has
been licensed by REALTOR®
members of The Canadian Real Estate Association
members of The Canadian Real Estate Association
Nearby Listings Stat
Active listings
50
Min Price
$109,900
Max Price
$2,499,000
Avg Price
$661,823
Days on Market
106 days
Sold listings
16
Min Sold Price
$149,000
Max Sold Price
$850,000
Avg Sold Price
$418,325
Days until Sold
195 days

















