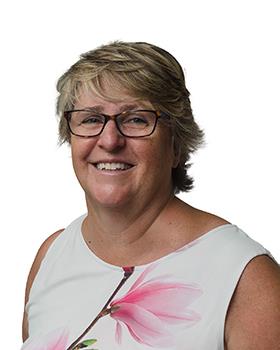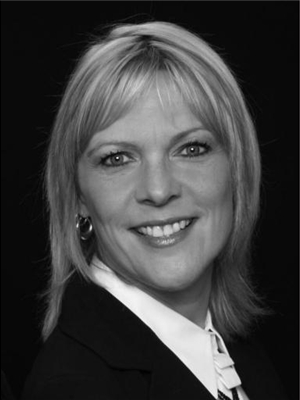4453 Concession 10, Ramara
- Bedrooms: 5
- Bathrooms: 2
- Type: Residential
- Added: 5 days ago
- Updated: 5 days ago
- Last Checked: 6 hours ago
This Resort Like Lakefront Property Has It All! Pool, Jacuzzi, Sauna, Bungalow On 100+ Feet Of Waterfront, Set On Over 3/4 Of An Acre, Close To Hwy 12, Mara Provincial Park, Marinas & Schools. Rare-Boathouse, Boat Lift & Dock. Updated Kitchen With Breakfast Bar, Newer Appliances & Walk-Out. Large Private Yard Surrounded By Mature Trees, Deck & Above Ground Pool. Lower Level With Above Grade Windows, Propane Fireplace, Bar, 4 Pc Bath. Games Room. Enjoy The Deck Accessible Via The Kitchen, Perfect For Entertaining. The Expensive Backyard Offers Endless Possibilities, From a Pool, Jacuzzi, Sauna, Dock To Boat House And Many More. (id:1945)
powered by

Property DetailsKey information about 4453 Concession 10
- Cooling: Wall unit
- Heating: Baseboard heaters, Propane
- Stories: 1
- Structure Type: House
- Exterior Features: Brick
- Architectural Style: Bungalow
Interior FeaturesDiscover the interior design and amenities
- Basement: Finished, N/A
- Flooring: Tile, Hardwood, Laminate
- Appliances: Refrigerator, Water softener, Stove, Range, Dryer, Microwave, Oven - Built-In, Furniture, Window Coverings, Two Washers, Garage door opener remote(s)
- Bedrooms Total: 5
Exterior & Lot FeaturesLearn about the exterior and lot specifics of 4453 Concession 10
- View: Direct Water View
- Lot Features: Wooded area, Recreational, In-Law Suite
- Parking Total: 5
- Pool Features: Above ground pool
- Parking Features: Attached Garage
- Building Features: Fireplace(s)
- Lot Size Dimensions: 100 x 353 FT
- Waterfront Features: Waterfront
Location & CommunityUnderstand the neighborhood and community
- Directions: Highway 12 $ Concession 10
Utilities & SystemsReview utilities and system installations
- Sewer: Septic System
- Utilities: Wireless, Electricity Connected
Tax & Legal InformationGet tax and legal details applicable to 4453 Concession 10
- Tax Annual Amount: 4215
Room Dimensions
| Type | Level | Dimensions |
| Kitchen | Ground level | 5 x 3.38 |
| Laundry room | Basement | 5.05 x 3.6 |
| Dining room | Ground level | 5.5 x 3.6 |
| Bathroom | Ground level | 3.31 x 1.63 |
| Bedroom | Ground level | 4.8 x 3.52 |
| Bedroom 2 | Ground level | 4.32 x 3.48 |
| Bedroom 3 | Ground level | 3.66 x 2.62 |
| Bedroom 4 | Basement | 3.42 x 2.77 |
| Bedroom 5 | Basement | 4.28 x 3.45 |
| Living room | Basement | 8.53 x 3.51 |
| Bathroom | Basement | 2.91 x 2.77 |

This listing content provided by REALTOR.ca
has
been licensed by REALTOR®
members of The Canadian Real Estate Association
members of The Canadian Real Estate Association
Nearby Listings Stat
Active listings
8
Min Price
$609,000
Max Price
$1,588,800
Avg Price
$926,700
Days on Market
23 days
Sold listings
2
Min Sold Price
$595,900
Max Sold Price
$699,000
Avg Sold Price
$647,450
Days until Sold
160 days















