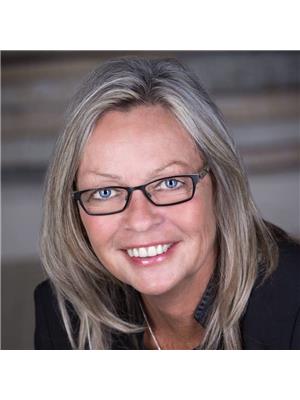47 Lake Avenue, Ramara
- Bedrooms: 4
- Bathrooms: 3
- Type: Residential
- Added: 17 days ago
- Updated: 11 days ago
- Last Checked: 22 hours ago
Looking for your forever waterfront home or cottage? Look no further. This gem is situated on one of our Canals leading to Lake Simcoe. This year round 4 bed 3 bath home is renovated ready to move in. Features: quartz counters, laminate, pot lighting, newer - Cedar Sauna, gazebo, kitchen, smooth ceilings bathrooms. 2 private beaches, walking trails, marina, restaurants, tennis/pickle ball, fishing year round, and only 1.5 hours to the GTA! (Roof 2017) Be in for Christmas and bring the family!
powered by

Show
More Details and Features
Property DetailsKey information about 47 Lake Avenue
- Cooling: Central air conditioning
- Heating: Forced air, Propane
- Stories: 2
- Structure Type: House
- Exterior Features: Brick, Vinyl siding
- Foundation Details: Wood/Piers
- Type: Waterfront home
- Year Round: true
- Bedrooms: 4
- Bathrooms: 3
- Renovated: true
Interior FeaturesDiscover the interior design and amenities
- Basement: Crawl space
- Flooring: Laminate
- Appliances: Washer, Refrigerator, Central Vacuum, Dishwasher, Stove, Dryer, Window Coverings, Water Heater
- Bedrooms Total: 4
- Bathrooms Partial: 1
- Counters: Quartz
- Lighting: Pot lighting
- Ceilings: Smooth ceilings
- Kitchen: Updated
- Bathrooms: Updated
Exterior & Lot FeaturesLearn about the exterior and lot specifics of 47 Lake Avenue
- View: Direct Water View
- Lot Features: Sauna
- Water Source: Municipal water
- Parking Total: 8
- Water Body Name: Simcoe
- Parking Features: Attached Garage
- Lot Size Dimensions: 80.8 x 209.8 FT
- Waterfront Features: Waterfront
- Sauna: Newer Cedar Sauna
- Gazebo: true
- Private Beaches: 2
- Walking Trails: true
Location & CommunityUnderstand the neighborhood and community
- Directions: HWY 12/Simcoe Rd/Lake Ave
- Common Interest: Freehold
- Access To Water: Canals leading to Lake Simcoe
- Marina: true
- Restaurants: true
- Tennis Pickle Ball: true
- Fishing: Year round
- Distance To GTA: 1.5 hours
Utilities & SystemsReview utilities and system installations
- Sewer: Sanitary sewer
- Utilities: Sewer, Cable
- Roof: 2017
Tax & Legal InformationGet tax and legal details applicable to 47 Lake Avenue
- Tax Annual Amount: 4750.02
Additional FeaturesExplore extra features and benefits
- Security Features: Alarm system
- Availability: Be in for Christmas and bring the family
Room Dimensions

This listing content provided by REALTOR.ca
has
been licensed by REALTOR®
members of The Canadian Real Estate Association
members of The Canadian Real Estate Association
Nearby Listings Stat
Active listings
6
Min Price
$499,999
Max Price
$999,000
Avg Price
$851,315
Days on Market
56 days
Sold listings
3
Min Sold Price
$940,000
Max Sold Price
$1,599,900
Avg Sold Price
$1,171,633
Days until Sold
150 days
Additional Information about 47 Lake Avenue
















































