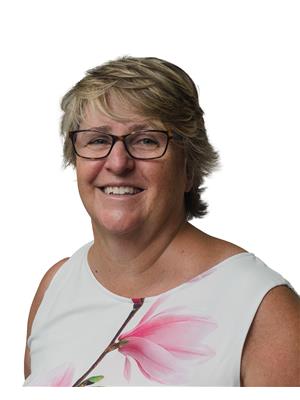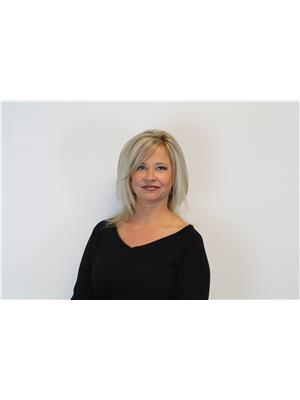57 Lake Avenue, Ramara
- Bedrooms: 4
- Bathrooms: 3
- Living area: 2611 square feet
- Type: Residential
- Added: 14 days ago
- Updated: 14 days ago
- Last Checked: 21 hours ago
Introducing 57 Lake Avenue, a waterfront property nestled in the sought-after Lagoon City community. This 2 storey stone residence boasts 4 bedrooms, 3 bathrooms, and a single garage, providing ample space for comfortable living. One of the highlights is the floor to ceiling fireplace. Imagine cozying up next to the crackling fire with family and friends. But that's not all - this home also features a temperature controlled glass sunroom, providing you with canal views and the perfect spot to relax and unwind. One of the bedrooms has it's own walk-out access to a balcony overlooking the tranquil lagoon. Additionally, there are two mainfloor walk-outs creating seamless indoor-outdoor living and dining options. Enjoy access to a private beach on Lake Simcoe (foot path across the street). Lagoon City itself is a picturesque waterfront community, known for its serene ambiance and unique man-made canal system. Whether you're taking a peaceful boat ride through the canals or walking the streets of Lagoon City, you'll be surrounded by the beauty of nature. Don't miss this opportunity to own a piece of waterfront paradise at 57 Lake Ave. Imagine living the Lagoon City lifestyle with boat access to Lake Simcoe. Enjoy the myriad of activities at the Lagoon City Community Association all year long! Lagoon City has two pristine private beaches for residents, a public beach & new playground, a full service marina, a hotel and restaurants, a yacht club, a tennis & pickleball club, trails, and amenities in nearby Brechin (gas, food, lcbo, post office etc), elementary schools and places of worship. It is truly an amazing community to call home! Municipal services, high speed internet, access to the GTA in less than 90 minutes.
powered by

Show
More Details and Features
Property DetailsKey information about 57 Lake Avenue
- Cooling: Central air conditioning
- Heating: Forced air, Electric
- Stories: 2
- Structure Type: House
- Exterior Features: Stone
- Foundation Details: Block
- Address: 57 Lake Avenue
- Type: Waterfront property
- Community: Lagoon City
- Storeys: 2
- Bedrooms: 4
- Bathrooms: 3
- Garage: Single garage
Interior FeaturesDiscover the interior design and amenities
- Basement: Crawl space
- Flooring: Hardwood, Carpeted
- Appliances: Washer, Refrigerator, Dishwasher, Stove, Dryer, Microwave, Water Heater
- Bedrooms Total: 4
- Fireplaces Total: 1
- Bathrooms Partial: 1
- Fireplace: Floor to ceiling fireplace
- Sunroom: Temperature controlled glass sunroom
- Bedroom Balconies: One bedroom with walk-out to balcony
Exterior & Lot FeaturesLearn about the exterior and lot specifics of 57 Lake Avenue
- View: View of water, Direct Water View
- Lot Features: Flat site, Dry
- Water Source: Municipal water
- Parking Total: 5
- Water Body Name: Simcoe
- Parking Features: Attached Garage
- Building Features: Fireplace(s)
- Lot Size Dimensions: 50 x 209.8 FT
- Waterfront Features: Waterfront
- Waterfront: true
- Private Beach Access: Small private beach area on Lake Simcoe (foot path across the street)
- Views: Canal views
Location & CommunityUnderstand the neighborhood and community
- Directions: Hwy 12 / Simcoe Rd/Lake Ave
- Common Interest: Freehold
- Community Features: School Bus, Community Centre, Fishing
- Community Features: Picturesque waterfront, Unique man-made canal system, Serene ambiance
- Proximity To GTA: Less than 90 minutes
- Nearby Amenities: Elementary schools, Places of worship, Gas, Food, LCBO, Post office, Marina, Hotel, Restaurants, Yacht club, Tennis & pickleball club, Trails
Property Management & AssociationFind out management and association details
- Community Association: Lagoon City Community Association
- Activities: Year-round activities
Utilities & SystemsReview utilities and system installations
- Sewer: Sanitary sewer
- Utilities: Sewer, Cable, Telephone, DSL*
- Municipal Services: true
- High Speed Internet: true
Tax & Legal InformationGet tax and legal details applicable to 57 Lake Avenue
- Tax Year: 2024
- Tax Annual Amount: 5326.48
- Zoning Description: SR
Additional FeaturesExplore extra features and benefits
- Indoor Outdoor Living: Two main floor walk-outs
Room Dimensions

This listing content provided by REALTOR.ca
has
been licensed by REALTOR®
members of The Canadian Real Estate Association
members of The Canadian Real Estate Association
Nearby Listings Stat
Active listings
6
Min Price
$499,999
Max Price
$999,000
Avg Price
$851,315
Days on Market
56 days
Sold listings
3
Min Sold Price
$940,000
Max Sold Price
$1,599,900
Avg Sold Price
$1,171,633
Days until Sold
150 days
Additional Information about 57 Lake Avenue


















































