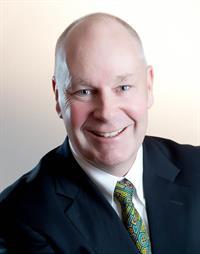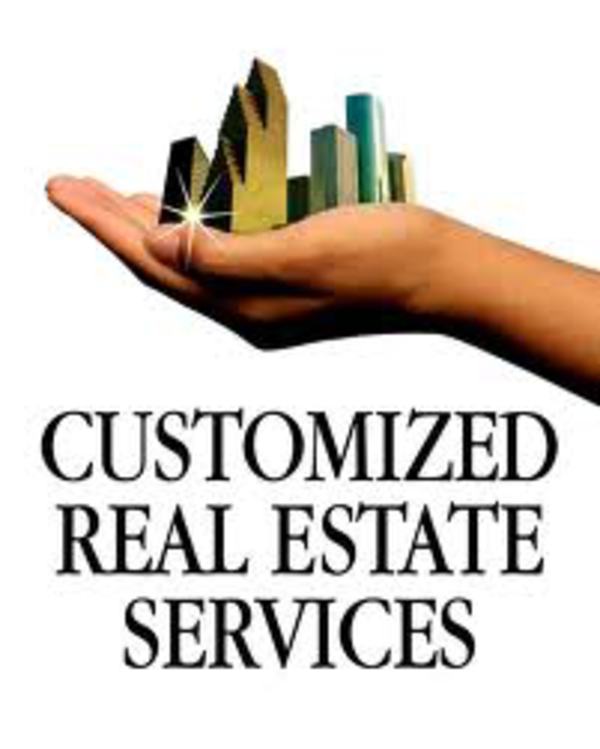164 Auburn Meadows Crescent Se, Calgary
- Bedrooms: 3
- Bathrooms: 3
- Living area: 2182.32 square feet
- Type: Residential
Source: Public Records
Note: This property is not currently for sale or for rent on Ovlix.
We have found 6 Houses that closely match the specifications of the property located at 164 Auburn Meadows Crescent Se with distances ranging from 2 to 10 kilometers away. The prices for these similar properties vary between 575,000 and 950,000.
Recently Sold Properties
Nearby Places
Name
Type
Address
Distance
South Health Campus
Hospital
Calgary
1.4 km
Canadian Tire
Store
4155 126 Avenue SE
4.6 km
Heritage Pointe Golf Club
Establishment
1 Heritage Pointe Drive
6.5 km
Centennial High School
School
55 Sun Valley Boulevard SE
7.2 km
Fish Creek Provincial Park
Park
15979 Southeast Calgary
7.6 km
Big Rock Brewery
Food
5555 76 Ave SE
10.0 km
Southcentre Mall
Store
100 Anderson Rd SE #142
10.3 km
Spruce Meadows
School
18011 Spruce Meadows Way SW
10.5 km
Boston Pizza
Restaurant
10456 Southport Rd SW
11.2 km
Calgary Board Of Education - Dr. E.P. Scarlett High School
School
220 Canterbury Dr SW
11.2 km
Canadian Tire
Car repair
9940 Macleod Trail SE
11.3 km
Delta Calgary South
Lodging
135 Southland Dr SE
11.3 km
Property Details
- Cooling: Central air conditioning
- Heating: Forced air, Natural gas
- Stories: 2
- Year Built: 2015
- Structure Type: House
- Exterior Features: Stone, Vinyl siding
- Foundation Details: Poured Concrete
- Construction Materials: Wood frame
Interior Features
- Basement: Partially finished, Full
- Flooring: Hardwood, Carpeted, Ceramic Tile
- Appliances: Washer, Refrigerator, Gas stove(s), Dishwasher, Dryer, Microwave, Hood Fan, Window Coverings
- Living Area: 2182.32
- Bedrooms Total: 3
- Fireplaces Total: 1
- Bathrooms Partial: 1
- Above Grade Finished Area: 2182.32
- Above Grade Finished Area Units: square feet
Exterior & Lot Features
- Lot Features: No Smoking Home, Level
- Lot Size Units: square meters
- Parking Total: 4
- Parking Features: Attached Garage, Concrete
- Lot Size Dimensions: 370.00
Location & Community
- Common Interest: Freehold
- Street Dir Suffix: Southeast
- Subdivision Name: Auburn Bay
Tax & Legal Information
- Tax Lot: 65
- Tax Year: 2024
- Tax Block: 61
- Parcel Number: 0036236959
- Tax Annual Amount: 4712
- Zoning Description: R-G
**Full Listing Video on YouTube** Welcome to nearly 2,200 SQUARE FEET of HIGHLY UPGRADED living in the LAKE COMMUNITY of Auburn Bay! Out front you'll notice the 2nd level balcony off the front of the home, and the green grass due to the UNDERGROUND SPRINKLERS! Moving inside you'll first notice the HARDWOOD FLOORS flowing through the main level. As you enter the main space you'll notice the wide open main concept. The kitchen features a 10 FOOT ISLAND with QUARTZ COUNTERTOPS, Floor-to-Ceiling Cabinets, Upgraded Appliances, Including a GAS STOVE & DRINK FRIDGE. The dining room large enough for your big family table, and the living room features a WALL MOUNTED GAS FIREPLACE! Through the rest of the main level you'll find the WALK-THROUGH PANTRY, mud room, and half bath. Moving upstairs you'll see the UPPER LAUNDRY ROOM and the large front bonus room, with patio doors out to the balcony. All 3 Bedrooms up here are great size, with the master featuring a HUGE WALK-IN CLOSET & a 5-PIECE EN-SUITE. Now moving outside to the DREAM BACKYARD! Coming through the OVERSIZED PATIO DOOR, you'll come to the COMPOSITE DECKING, which leads down to the TWO-TEIRED STONE PATIO including stone garden beds, with DRIP IRRIGATION, and SYNTHETIC TURF. The HOT TUB IS INCLUDED with the sale. And don't forget all the green space behind the home for running and playing. The basement is partially finished, and ready for completion. Book your showing today! (id:1945)
Demographic Information
Neighbourhood Education
| Master's degree | 975 |
| Bachelor's degree | 3895 |
| University / Above bachelor level | 290 |
| University / Below bachelor level | 495 |
| Certificate of Qualification | 855 |
| College | 3060 |
| Degree in medicine | 140 |
| University degree at bachelor level or above | 5405 |
Neighbourhood Marital Status Stat
| Married | 9565 |
| Widowed | 190 |
| Divorced | 535 |
| Separated | 315 |
| Never married | 3105 |
| Living common law | 1950 |
| Married or living common law | 11510 |
| Not married and not living common law | 4140 |
Neighbourhood Construction Date
| 1961 to 1980 | 15 |
| 1991 to 2000 | 25 |
| 2001 to 2005 | 170 |
| 2006 to 2010 | 2110 |









