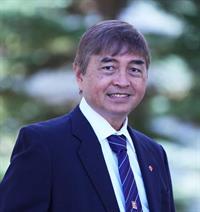108 Cantrell Drive Sw, Calgary
- Bedrooms: 3
- Bathrooms: 2
- Living area: 1501.04 square feet
- Type: Residential
- Added: 26 days ago
- Updated: 5 days ago
- Last Checked: 1 days ago
NOTE SIGNIFICANT PRICE REDUCTION!Discover this extraordinary home nestled in the popular community of Canyon Meadows. Prepare to be captivated by this modern 2-storey, 1,500 square foot home the moment you arrive. Take note of the newer concrete walkway as you make your way to the front door. The foyer leads to an open floor plan that combines the family room, dining room and living room, which is filled with natural light from the large picture window. The family room boasts a brick-faced, wood-burning fireplace. Step into the updated kitchen and you’ll be impressed by the custom full-height soft close cabinets, sleek quartz countertops, trendy tile backsplash and luxury vinyl plank flooring that runs seamlessly throughout the main floor. Take note of the newer stainless steel appliances, including an electric stove, a built-in dishwasher, a French-door refrigerator and a microwave hood fan. Conveniently off the kitchen is direct access to the spacious deck, perfect for hosting family BBQs. Completing this floor is a half bath discretely tucked away featuring a vanity with quartz countertop and an under-mount sink.Located on the second floor, the primary bedroom features a cheater ensuite with a custom vanity including plenty of drawers, a quartz countertop, an under-mount sink and a stunning tiled jetted tub. Two other bedrooms, one with a walk-in closet, complete this floor. Newer upgrades to this home include interior doors, exterior doors, baseboards, door jams, hardware, Lux windows, contemporary light fixtures as well as recessed lighting. In addition, the electrical panel, high-efficiency hot water heater, high-efficiency furnace and all appliances are approximately 4 years old. The basement is a blank canvas, ready for your ideas.Outside is a 36’ X 18’ parking pad/patio with a shed, storage container, and dedicated dog run.Don’t miss this unique opportunity to own this truly remarkable home. (id:1945)
powered by

Property Details
- Cooling: None
- Heating: Forced air, Natural gas
- Stories: 2
- Year Built: 1974
- Structure Type: House
- Exterior Features: Concrete, Vinyl siding
- Foundation Details: Poured Concrete
- Construction Materials: Poured concrete, Wood frame
Interior Features
- Basement: Unfinished, Full
- Flooring: Carpeted, Vinyl
- Appliances: Refrigerator, Dishwasher, Stove, Freezer, Microwave Range Hood Combo, Window Coverings, Washer & Dryer
- Living Area: 1501.04
- Bedrooms Total: 3
- Fireplaces Total: 1
- Bathrooms Partial: 1
- Above Grade Finished Area: 1501.04
- Above Grade Finished Area Units: square feet
Exterior & Lot Features
- Lot Features: Back lane, No Smoking Home
- Lot Size Units: square meters
- Parking Total: 2
- Parking Features: Parking Pad, Other
- Lot Size Dimensions: 482.95
Location & Community
- Common Interest: Freehold
- Street Dir Suffix: Southwest
- Subdivision Name: Canyon Meadows
Tax & Legal Information
- Tax Lot: 2
- Tax Year: 2024
- Tax Block: 7
- Parcel Number: 0017522575
- Tax Annual Amount: 3499
- Zoning Description: R-C1
Room Dimensions
This listing content provided by REALTOR.ca has
been licensed by REALTOR®
members of The Canadian Real Estate Association
members of The Canadian Real Estate Association
















