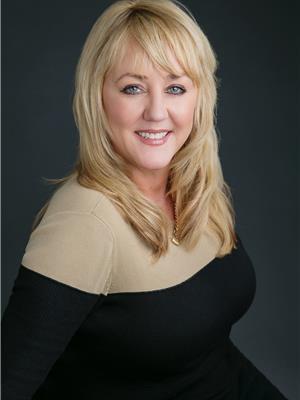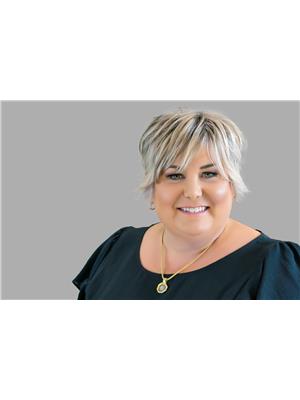4 27111 Highway 597, Rural Lacombe County
- Bedrooms: 4
- Bathrooms: 3
- Living area: 1520 square feet
- Type: Residential
- Added: 4 hours ago
- Updated: 3 hours ago
- Last Checked: 10 minutes ago
VERY RARE OPPORTUNITY TO OWN 29 ACRES AT BLACKFALDS WITH OVER 1/2 km of FRONTAGE ON HWY 597 on Pavement! Currently zoned Agricultural, this land holds great potential for rezoning and development or as a Equistrian Horse Farm. This Gorgeous Acreage truly has it all! Walk out Bungalow with oversized attached heated garage, Gorgeous Open Floor with New Vinyl Plank Flooring throughout the main floor, Vaulted Ceilings, Large Kitchen open to the Dining room and Livingroom with Gas Fireplace! Walk out Basement with Huge Family room and Pool Table., Second Kitchen, Large Cold Room, Wood Burning Stove, and so much more. And now for the land: Large Garden Area with Raspberries, Many Fruit Trees, Playground Set, Dog Run Fenced in, 2 aerated Fishing Ponds(Not currently stocked but did have Rainbow Trout), Barn set up for Horses or Goats, Vinyl cross fencing. And best of all Over 1700 Feet of Hwy 597 Frontage!!! County of Lacombe just approved secondary residences on parcels over 10 acres!!! This property HAS UNLIMITED POTENTIAL!!! (id:1945)
powered by

Show
More Details and Features
Property DetailsKey information about 4 27111 Highway 597
- Cooling: None
- Heating: Forced air, Other
- Stories: 1
- Year Built: 1995
- Structure Type: House
- Exterior Features: Vinyl siding
- Foundation Details: Poured Concrete
- Architectural Style: Bungalow
- Construction Materials: Wood frame
Interior FeaturesDiscover the interior design and amenities
- Basement: Finished, Full, Suite
- Flooring: Laminate, Carpeted, Ceramic Tile, Vinyl Plank
- Appliances: Refrigerator, Dishwasher, Stove, Microwave, Window Coverings, Washer & Dryer
- Living Area: 1520
- Bedrooms Total: 4
- Fireplaces Total: 2
- Above Grade Finished Area: 1520
- Above Grade Finished Area Units: square feet
Exterior & Lot FeaturesLearn about the exterior and lot specifics of 4 27111 Highway 597
- Lot Features: Treed, See remarks, PVC window
- Water Source: Well
- Lot Size Units: acres
- Parking Total: 6
- Parking Features: Attached Garage, Garage, Heated Garage
- Lot Size Dimensions: 29.04
Location & CommunityUnderstand the neighborhood and community
- Common Interest: Freehold
- Subdivision Name: Burbank
Utilities & SystemsReview utilities and system installations
- Sewer: Holding Tank, Septic Field
Tax & Legal InformationGet tax and legal details applicable to 4 27111 Highway 597
- Tax Year: 2024
- Parcel Number: 0011183175
- Tax Annual Amount: 3480
- Zoning Description: AG
Room Dimensions

This listing content provided by REALTOR.ca
has
been licensed by REALTOR®
members of The Canadian Real Estate Association
members of The Canadian Real Estate Association
Nearby Listings Stat
Active listings
2
Min Price
$800,000
Max Price
$1,175,000
Avg Price
$987,500
Days on Market
6 days
Sold listings
0
Min Sold Price
$0
Max Sold Price
$0
Avg Sold Price
$0
Days until Sold
days
Additional Information about 4 27111 Highway 597





























































