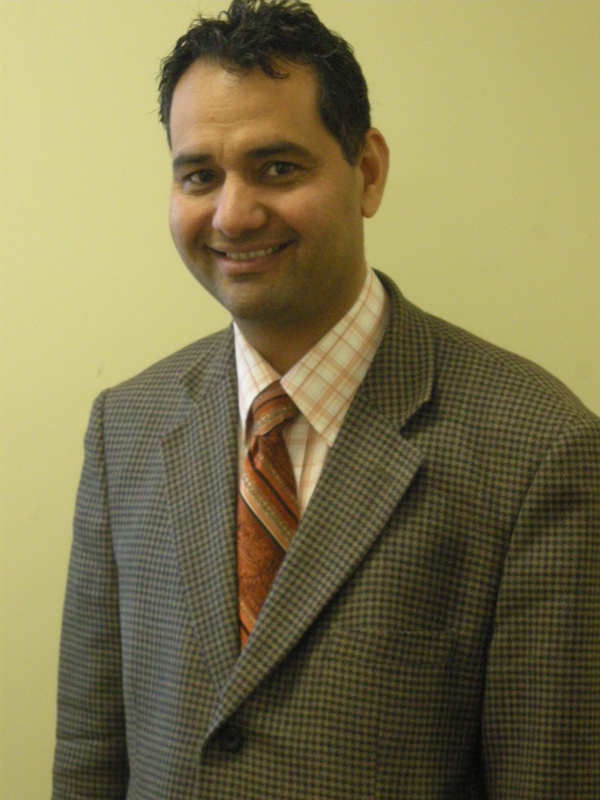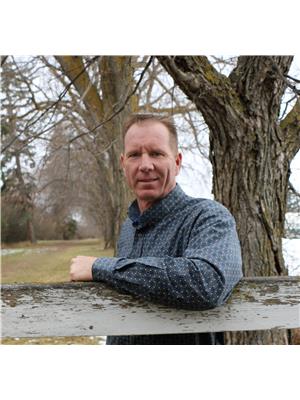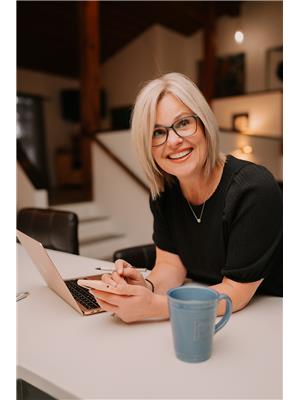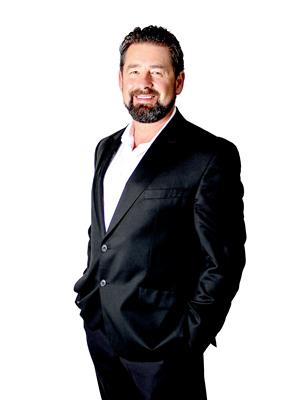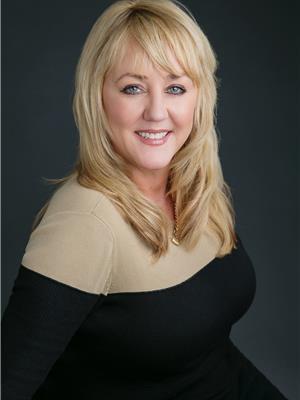52 26534 Township Road 384, Rural Red Deer County
- Bedrooms: 3
- Bathrooms: 5
- Living area: 5101 square feet
- Type: Residential
- Added: 41 days ago
- Updated: 39 days ago
- Last Checked: 8 hours ago
Exceptionally beautiful property View outside and inside ~ BREATHTAKING VIEWS~ See the city lights twinkle as you look out from the west, and enjoy the tranquility to the EAST! Very Big lot 2.79 Acres . Everything very large and enjoy this house in big acres (id:1945)
powered by

Property DetailsKey information about 52 26534 Township Road 384
Interior FeaturesDiscover the interior design and amenities
Exterior & Lot FeaturesLearn about the exterior and lot specifics of 52 26534 Township Road 384
Location & CommunityUnderstand the neighborhood and community
Utilities & SystemsReview utilities and system installations
Tax & Legal InformationGet tax and legal details applicable to 52 26534 Township Road 384
Room Dimensions

This listing content provided by REALTOR.ca
has
been licensed by REALTOR®
members of The Canadian Real Estate Association
members of The Canadian Real Estate Association
Nearby Listings Stat
Active listings
1
Min Price
$1,300,000
Max Price
$1,300,000
Avg Price
$1,300,000
Days on Market
40 days
Sold listings
0
Min Sold Price
$0
Max Sold Price
$0
Avg Sold Price
$0
Days until Sold
days
Nearby Places
Additional Information about 52 26534 Township Road 384





