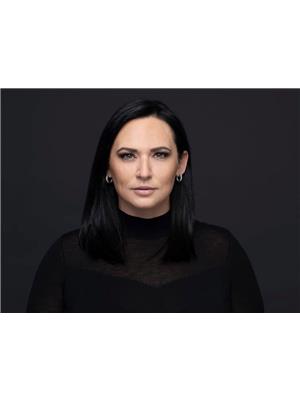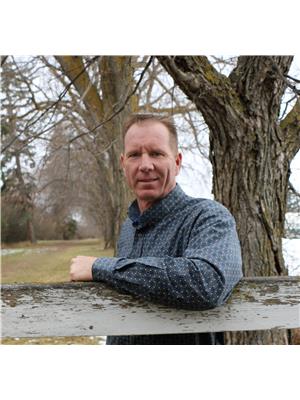61 Thorkman Avenue, Red Deer
- Bedrooms: 3
- Bathrooms: 3
- Living area: 2285 square feet
- Type: Residential
- Added: 32 days ago
- Updated: 5 days ago
- Last Checked: 21 hours ago
Luxury and elegance await in this beautiful home presented by award winning ABBEY PLATINUM MASTER BUILT! Starting with an oversized double attached garage, this quality home will greet you with a large tiled entrance and 2pce guest bath connecting to a wide hallway bringing the new owners into a bright and open main living space with a perfectly connected living, dining and kitchen area - truly the heart of this fine home. The kitchen is a chef's playground with modern cabinetry, a large center island, abundant counter and storage space, quality stainless appliances including a full sized B.I. side by side fridge and freezer and tile backsplash. There is durable low maintenance tile flooring throughout the main, a large and bright dining area with easy access to the covered and enclosed rear deck, and the living room hi-lighted by a feature gas fireplace. Custom light fixtures have been carefully chosen and the massive rear windows and large patio doors maximise the amount of natural light. The upper level is also beautifully designed with a large master bedroom including a spacious walk-in closet, dual vanities in the ensuite, and a large tiled shower. There are 2 bright secondary bedrooms, a 5pce main bath, upper floor laundry and a large rec room for family gatherings! The undeveloped basement is an opportunity to add future living space and infloor heat is roughed in, there is a hi-efficiency furnace and hotwater tank. An added bonus that comes with being the first to own this beauty is 10 year new home warranty! (id:1945)
powered by

Property DetailsKey information about 61 Thorkman Avenue
- Cooling: None
- Heating: Forced air, In Floor Heating, Natural gas, Other
- Stories: 2
- Structure Type: House
- Exterior Features: Concrete, Stone, Vinyl siding
- Foundation Details: Poured Concrete
- Construction Materials: Poured concrete, Wood frame
Interior FeaturesDiscover the interior design and amenities
- Basement: Unfinished, Full
- Flooring: Tile, Vinyl Plank
- Appliances: Refrigerator, Cooktop - Gas, Dishwasher, Freezer, Oven - Built-In, Hood Fan, Garage door opener, Washer & Dryer
- Living Area: 2285
- Bedrooms Total: 3
- Fireplaces Total: 1
- Bathrooms Partial: 1
- Above Grade Finished Area: 2285
- Above Grade Finished Area Units: square feet
Exterior & Lot FeaturesLearn about the exterior and lot specifics of 61 Thorkman Avenue
- Lot Features: PVC window
- Lot Size Units: square feet
- Parking Total: 2
- Parking Features: Attached Garage, Oversize, Concrete
- Lot Size Dimensions: 5128.00
Location & CommunityUnderstand the neighborhood and community
- Common Interest: Freehold
- Subdivision Name: Timberlands North
Tax & Legal InformationGet tax and legal details applicable to 61 Thorkman Avenue
- Tax Lot: 2
- Tax Year: 2024
- Tax Block: 6
- Parcel Number: 0036683431
- Tax Annual Amount: 5523
- Zoning Description: R1
Room Dimensions

This listing content provided by REALTOR.ca
has
been licensed by REALTOR®
members of The Canadian Real Estate Association
members of The Canadian Real Estate Association
Nearby Listings Stat
Active listings
22
Min Price
$399,900
Max Price
$849,999
Avg Price
$549,145
Days on Market
52 days
Sold listings
15
Min Sold Price
$259,000
Max Sold Price
$749,900
Avg Sold Price
$466,267
Days until Sold
65 days
Nearby Places
Additional Information about 61 Thorkman Avenue




























































