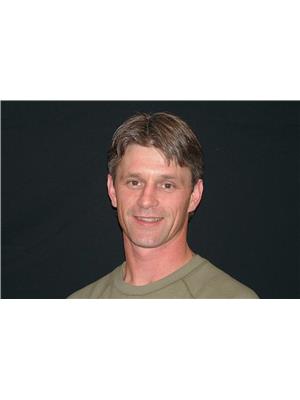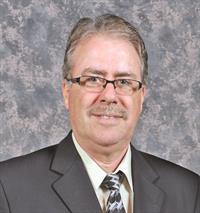314 3630 Haughton Road E, Regina
- Bedrooms: 2
- Bathrooms: 2
- Living area: 1066 square feet
- Type: Apartment
- Added: 28 days ago
- Updated: 18 days ago
- Last Checked: 5 hours ago
Welcome to 314-3630 E Haughton Road located in the Haughton Villas. This unit is 1066 sqft of luxury located on the 3rd level. Featuring two beds and two baths. This move-in ready condo offers high end finishes and a south-west facing balcony with unmatched views of the city. The Haughton Villas condo complex features two courtyards, an amenities room, and underground private parking, this unit also comes with a locked storage space. It is steps away from all of the east end amenities that you could ever need; shopping, restaurants and grocery, along with easy access to public transit on Haughton Rd and Prince of Whales. Inside this corner unit you are greeted with an open concept living, dining and kitchen space that is flooded with natural light. The kitchen includes stone countertops and stainless steel appliances. Direct access from the dining room to the balcony is a perfect layout to entertain or to relax for a morning coffee, taking in the views. Down the short hall is the primary bedroom with a large walk in closet and its own 3-piece ensuite. This condo is completed with another bedroom and 4-piece bathroom, along with a generous sized laundry room with stackable laundry. Do not miss your opportunity to live in one of the premier condo complexes in Regina's east end, contact a real estate professional today! (id:1945)
powered by

Property Details
- Cooling: Central air conditioning
- Heating: Forced air, Natural gas
- Year Built: 2013
- Structure Type: Apartment
- Architectural Style: High rise
Interior Features
- Appliances: Washer, Refrigerator, Dishwasher, Stove, Dryer, Microwave, Freezer, Window Coverings, Garage door opener remote(s)
- Living Area: 1066
- Bedrooms Total: 2
Exterior & Lot Features
- Lot Features: Elevator, Wheelchair access, Balcony
- Parking Features: Underground, Parking Space(s)
Location & Community
- Common Interest: Condo/Strata
- Community Features: Pets Allowed With Restrictions
Property Management & Association
- Association Fee: 547.75
Tax & Legal Information
- Tax Year: 2024
- Tax Annual Amount: 2984
Room Dimensions
This listing content provided by REALTOR.ca has
been licensed by REALTOR®
members of The Canadian Real Estate Association
members of The Canadian Real Estate Association


















