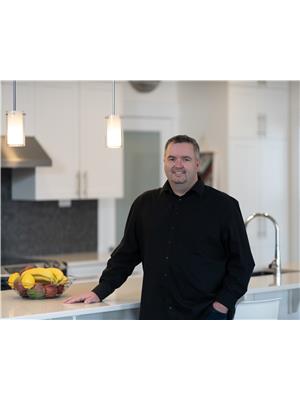4203 206 St Nw, Edmonton
- Bedrooms: 4
- Bathrooms: 3
- Living area: 205.13 square meters
- Type: Residential
- Added: 24 days ago
- Updated: 13 days ago
- Last Checked: 2 hours ago
CORNER LOT! Experience the best in the community of Edgemont! This stunning 2-story, single-family home offers spacious, open-concept living with modern finishes. The main floor features 9' ceilings, den and a half bath. The kitchen includes a stainless steel hood fan, upgraded 42 cabinets, quartz countertops, walk-in pantry and convenient waterline to fridge. Upstairs, the house continues to impress with a bonus room, walk-in laundry room, full bath & 4 large bedrooms. The master is a true oasis, complete with a walk-in closet and luxurious ensuite with separate tub/shower. Plus the separate side entrance and legal suite rough-in's allow for endless possibilities. Enjoy the comfort of this home with its double attached garage, $3,000 appliance allowance, unfinished basement with painted floor, high-efficiency furnace, and triple-pane windows. Don't miss out on this incredible opportunity! UNDER CONSTRUCTION! Photos may differ from actual home (id:1945)
powered by

Property DetailsKey information about 4203 206 St Nw
Interior FeaturesDiscover the interior design and amenities
Exterior & Lot FeaturesLearn about the exterior and lot specifics of 4203 206 St Nw
Location & CommunityUnderstand the neighborhood and community
Business & Leasing InformationCheck business and leasing options available at 4203 206 St Nw
Utilities & SystemsReview utilities and system installations
Tax & Legal InformationGet tax and legal details applicable to 4203 206 St Nw
Additional FeaturesExplore extra features and benefits
Room Dimensions

This listing content provided by REALTOR.ca
has
been licensed by REALTOR®
members of The Canadian Real Estate Association
members of The Canadian Real Estate Association
Nearby Listings Stat
Active listings
95
Min Price
$289,900
Max Price
$2,399,000
Avg Price
$585,388
Days on Market
63 days
Sold listings
33
Min Sold Price
$295,000
Max Sold Price
$1,075,000
Avg Sold Price
$531,315
Days until Sold
42 days
Nearby Places
Additional Information about 4203 206 St Nw















