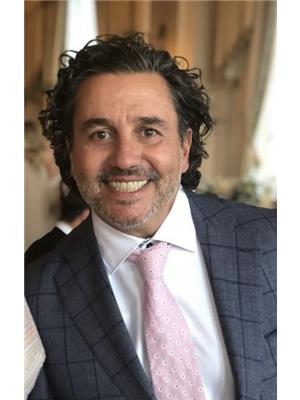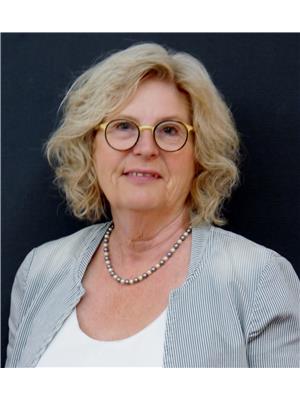11689 72 Av Nw, Edmonton
- Bedrooms: 4
- Bathrooms: 2
- Living area: 127.01 square meters
- Type: Residential
- Added: 21 days ago
- Updated: 20 days ago
- Last Checked: 15 minutes ago
Welcome to the community of Belgravia with tree lined boulevards & top-rated schoolsa family community located in the centre of it all! Enjoy easy access to the River Valley, the UofA hospital & the popular Whyte Avenue shopping area. This 1953 Bauhaus architectural home is located on a quiet street & totaling 2660sqft of finished living space3 bedrooms up plus 1 bedroom in the basement, 2 baths,2 fireplaces, teak cabinets & ample storage & cupboard space throughout the home, all on a large (62ft x 130ft) 8050sqft fully landscaped lot double detached finished & heated garage. Step into the home & feel how well each room blends into each other seamlessly. From the kitchen, to the dining area to the living room you will enjoy the well-maintained original feeling throughout. This home has seen some upgrades throughout the years, including new remote control blinds a beautiful gem waiting for a buyers personal touches. (id:1945)
powered by

Property DetailsKey information about 11689 72 Av Nw
- Heating: Hot water radiator heat
- Stories: 1
- Year Built: 1953
- Structure Type: House
- Architectural Style: Bungalow
- Year Built: 1953
- Total Finished Living Space: 2660 sqft
- Bedrooms: Upper Level: 3, Basement: 1
- Bathrooms: 2
Interior FeaturesDiscover the interior design and amenities
- Basement: Finished, Full
- Appliances: Washer, Refrigerator, Dishwasher, Stove, Dryer, Storage Shed, Garage door opener, Garage door opener remote(s)
- Living Area: 127.01
- Bedrooms Total: 4
- Fireplaces Total: 1
- Fireplace Features: Wood, Unknown
- Room Flow: Well blended
- Original Condition: Well-maintained original feeling
- Upgrades: Some upgrades throughout the years
Exterior & Lot FeaturesLearn about the exterior and lot specifics of 11689 72 Av Nw
- Lot Features: Lane
- Lot Size Units: square meters
- Parking Features: Detached Garage, Heated Garage
- Lot Size Dimensions: 747.87
- Lot Size: Dimensions: 62ft x 130ft, Total Area: 8050 sqft
- Landscaping: Fully landscaped
- Garage: Type: Double detached, Finished: true, Heated: true
Location & CommunityUnderstand the neighborhood and community
- Common Interest: Freehold
- Community Name: Belgravia
- Notable Features: Tree lined boulevards, Top-rated schools, Family community
- Accessibility: Easy access to River Valley, UofA hospital, Popular Whyte Avenue shopping area
- Street: Quiet street
Tax & Legal InformationGet tax and legal details applicable to 11689 72 Av Nw
- Parcel Number: 7349905
Additional FeaturesExplore extra features and benefits
- Security Features: Smoke Detectors
- Description: A beautiful gem waiting for a buyer's personal touches.
Room Dimensions

This listing content provided by REALTOR.ca
has
been licensed by REALTOR®
members of The Canadian Real Estate Association
members of The Canadian Real Estate Association
Nearby Listings Stat
Active listings
59
Min Price
$109,900
Max Price
$1,595,000
Avg Price
$432,857
Days on Market
47 days
Sold listings
29
Min Sold Price
$167,900
Max Sold Price
$975,000
Avg Sold Price
$480,452
Days until Sold
53 days
Nearby Places
Additional Information about 11689 72 Av Nw



























































