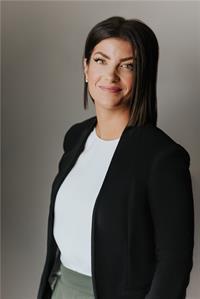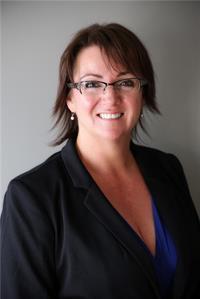167 Peterson Lane, Fort Mcmurray
- Bedrooms: 5
- Bathrooms: 4
- Living area: 1844 square feet
- Type: Residential
- Added: 55 days ago
- Updated: 3 days ago
- Last Checked: 8 hours ago
Welcome to 167 Peterson Lane, a beautifully renovated and spacious oversized modified bi-level home, located on a serene cul-de-sac and backing onto a peaceful greenbelt. This impressive property has undergone an over $150,000.00 in renovations. 3,100+ sq.ft of modern living space from top to bottom! As you enter, you’re greeted by vaulted ceilings and a striking new glass railing & custom built bench. The home features sleek laminate flooring throughout, including elegant stair nosing on the extra wide staircases. The heart of the home is the gorgeous two-tone kitchen, complete with quartz countertops, timeless white subway tile backsplash, and undermount lighting. Stainless steel appliances, including a gas range with a double oven and pot filler, built-in microwave, and farmhouse sink, add a touch of luxury. The kitchen offers ample cabinet storage, a custom-built pantry with lighting, pullout garbage, and stylish open shelving, perfect for the chef in your family. The main floor is designed for both relaxation and entertainment, with a formal living room and dining area, along with a cozy back living room featuring a natural gas fireplace. Step outside onto the large rear deck, partly covered by a gazebo, where you can enjoy the private greenbelt views, tend to the garden beds, & the sunsets! This home boasts two main-floor bedrooms + 2 fully renovated 4-piece bathrooms. One of these bathrooms is located as a secondary primary of the home. The master suite, located above the garage, is a true retreat with double French doors, a stylish feature wall, and custom his-and-her lighting. The ensuite is a masterpiece! Amazing pretty in pink featuring in-floor heating, a rainfall shower, ample counter space, and abundant natural light. The lower level is equally impressive, offering a family room with a wet bar, complete with a beverage and wine fridge, a gym/den, and two additional bedrooms. The laundry room is a standout feature, with a farmhouse sink, butcher block c ountertops, an abundance of storage, drying racks, in-floor heating, and an additional pantry. For added convenience, there’s under-the-stair storage and a second laundry setup in the utility room. Additional upgrades include brand new shingles (Sept. 2024), new hot water tank, and a furnace both replaced in 2022. This home offers the perfect blend of luxury, functionality, and modern design, all in a peaceful and private location. Don’t miss the chance to make this stunning property your new home! (id:1945)
powered by

Property DetailsKey information about 167 Peterson Lane
Interior FeaturesDiscover the interior design and amenities
Exterior & Lot FeaturesLearn about the exterior and lot specifics of 167 Peterson Lane
Location & CommunityUnderstand the neighborhood and community
Tax & Legal InformationGet tax and legal details applicable to 167 Peterson Lane
Room Dimensions

This listing content provided by REALTOR.ca
has
been licensed by REALTOR®
members of The Canadian Real Estate Association
members of The Canadian Real Estate Association
Nearby Listings Stat
Active listings
57
Min Price
$234,900
Max Price
$1,199,900
Avg Price
$555,706
Days on Market
89 days
Sold listings
24
Min Sold Price
$299,900
Max Sold Price
$769,900
Avg Sold Price
$547,361
Days until Sold
85 days
Nearby Places
Additional Information about 167 Peterson Lane













