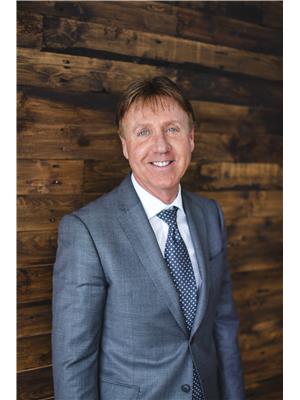26 1440 Sherwood Dr, Sherwood Park
- Bedrooms: 3
- Bathrooms: 2
- Living area: 125.06 square meters
- Type: Townhouse
- Added: 62 days ago
- Updated: 47 days ago
- Last Checked: 19 hours ago
Welcome home to the one of a kind townhouses at Summa Glen! This home is built with character in mind, and has been fully renovated! The main floor homes your first bedroom, along with a great size mudroom and laundry/storage! Moving upstairs you will find the spacious living room that is framed by floor to ceiling windows all around the WOOD BURNING fireplace! With ENGINEERED HARDWOOD FLOORING throughout the home, you will be lead into the open concept dining & kitchen area! Here you will find CEILING HIGH cabinets with loads of counter space, and STAINLESS STEEL APPLIANCES! Completing the second floor is a 2pc powder room! The 3rd floor has two spacious bedrooms, in addition to a tastefully renovated 4pc bathroom! To finish off this home, you have a brand new deck with a private backyard space, in addition to two assigned parking stalls right outside your front door! The location cannot be beat as you are walking distance to multiple schools, shopping, rec centres, and Broadmoor Lake! (id:1945)
powered by

Property DetailsKey information about 26 1440 Sherwood Dr
- Heating: Forced air
- Stories: 3
- Year Built: 1983
- Structure Type: Row / Townhouse
Interior FeaturesDiscover the interior design and amenities
- Basement: None
- Appliances: Washer, Refrigerator, Dishwasher, Stove, Dryer, Microwave Range Hood Combo
- Living Area: 125.06
- Bedrooms Total: 3
- Fireplaces Total: 1
- Bathrooms Partial: 1
- Fireplace Features: Wood, Unknown
Exterior & Lot FeaturesLearn about the exterior and lot specifics of 26 1440 Sherwood Dr
- Lot Features: See remarks, Flat site, No Animal Home, No Smoking Home, Level
- Parking Total: 2
- Parking Features: Stall
- Building Features: Vinyl Windows
Location & CommunityUnderstand the neighborhood and community
- Common Interest: Condo/Strata
Property Management & AssociationFind out management and association details
- Association Fee: 515.55
- Association Fee Includes: Exterior Maintenance, Landscaping, Property Management, Insurance, Other, See Remarks
Tax & Legal InformationGet tax and legal details applicable to 26 1440 Sherwood Dr
- Parcel Number: 7520469003
Room Dimensions

This listing content provided by REALTOR.ca
has
been licensed by REALTOR®
members of The Canadian Real Estate Association
members of The Canadian Real Estate Association
Nearby Listings Stat
Active listings
19
Min Price
$217,900
Max Price
$799,900
Avg Price
$395,252
Days on Market
40 days
Sold listings
22
Min Sold Price
$299,900
Max Sold Price
$539,900
Avg Sold Price
$420,005
Days until Sold
19 days
Nearby Places
Additional Information about 26 1440 Sherwood Dr




















































