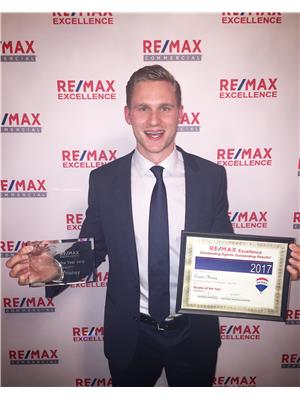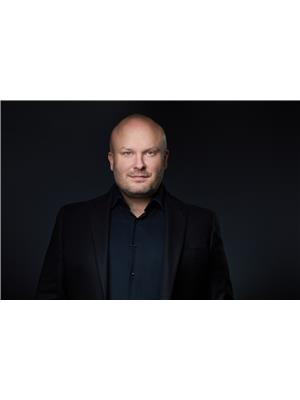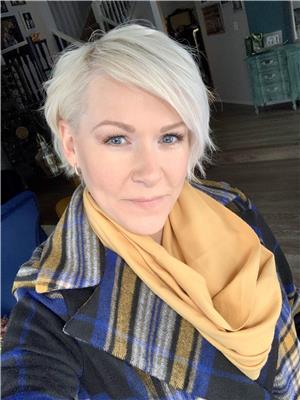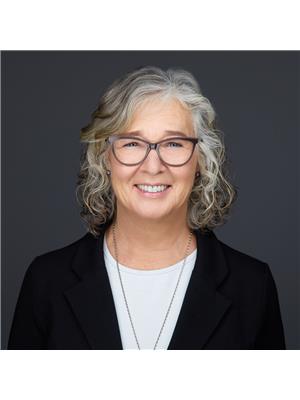
 Welcome to Millwoods Place, where comfort meets convenience! This charming...
Welcome to Millwoods Place, where comfort meets convenience! This charming...


















| Nearby Cities | Listings | Avg. price |
|---|---|---|
| Whitecourt Homes for Sale | 100 | $700.671 |
| Beaumont Homes for Sale | 83 | $1.076.395 |
| St Albert Homes for Sale | 165 | $664.648 |
| Rural Strathcona County Homes for Sale | 107 | $989.203 |
| Fort Saskatchewan Homes for Sale | 126 | $708.507 |
| Leduc Homes for Sale | 124 | $626.640 |
| Spruce Grove Homes for Sale | 174 | $610.972 |
| Sherwood Park Homes for Sale | 140 | $553.779 |
| Popular Cities | Listings | Avg. price |
|---|---|---|
| Calgary Homes for Sale | 4075 | $732.001 |
| Saskatoon Homes for Sale | 740 | $494.031 |
| Vernon Homes for Sale | 607 | $882.781 |
| Other Homes for Sale | 578 | $643.202 |
| Kamloops Homes for Sale | 958 | $776.700 |
| Kelowna Homes for Sale | 1316 | $1.168.951 |
| Prince George Homes for Sale | 509 | $668.985 |
| Regina Homes for Sale | 777 | $420.619 |
Whether you're interested in viewing Edmonton real estate or homes for sale in any of your favorite neighborhoods: Downtown Edmonton, Oliver, Laurel, Windermere, Chappelle Area, Keswick Area you'll find what you're looking for. Currently on Edmonton real estate marked listed 1674 single family homes for sale with price range from 1,200$ to 12,000,000$ with average price 581,139$ for 3 bedroom houses.
In addition to 1675 Houses in Edmonton, we also found 915 Condos, 344 Townhomes, 247 Duplex listings, 203 Commercial listings, 161 Vacant land listings, 16 undefined, 12 undefined, 5 undefined, 3 Condos, 1 undefined, 1 Multifamily homes. Research Edmonton real estate market trends and find homes for sale. Search for new homes, open houses, recently sold homes and reduced price real estate in Edmonton. Each sale listing includes detailed descriptions, photos, amenities and neighborhood information for Edmonton.
 Welcome to Blackmud Creek in south Edmonton. A true gem nested by the Blackmud...
Welcome to Blackmud Creek in south Edmonton. A true gem nested by the Blackmud...
 Visit the Listing Brokerage (and/or listing REALTOR) website to obtain...
Visit the Listing Brokerage (and/or listing REALTOR) website to obtain...
 ADULT LIVING(18+)! BUNGALOW! DOUBLE ATTACHED GARAGE! Are you looking to...
ADULT LIVING(18+)! BUNGALOW! DOUBLE ATTACHED GARAGE! Are you looking to...
 This brand new over 2100 sqft fully finished two storey from Daytona Homes...
This brand new over 2100 sqft fully finished two storey from Daytona Homes...
 Welcome to one of the best situated condos in all of Downtown Edmonton...
Welcome to one of the best situated condos in all of Downtown Edmonton...
 Welcome to this spacious, modern home located in this mature neighborhood....
Welcome to this spacious, modern home located in this mature neighborhood....
 One block from HIGHLANDS! Beautifully renovated, this 1.5 storey (over...
One block from HIGHLANDS! Beautifully renovated, this 1.5 storey (over...
 Welcome to this EXQUISITE 2-Storey HALF-DUPLEX with NO CONDO FEES located...
Welcome to this EXQUISITE 2-Storey HALF-DUPLEX with NO CONDO FEES located...
 Welcome to this exceptional 1/2 duplex nestled in the highly sought-after...
Welcome to this exceptional 1/2 duplex nestled in the highly sought-after...
 Welcome to your dream condo in the prestigious, ADULTS ONLY Magrath Mansion,...
Welcome to your dream condo in the prestigious, ADULTS ONLY Magrath Mansion,...
 Welcome to this HUGE 1465 SQ.FT UP/DOWN DUPLEX ON A LARGE PIE SHAPED LOT...
Welcome to this HUGE 1465 SQ.FT UP/DOWN DUPLEX ON A LARGE PIE SHAPED LOT...
 Welcome to this IMPRESSIVE 2 storey home features 3 bedrooms, 2.5 baths...
Welcome to this IMPRESSIVE 2 storey home features 3 bedrooms, 2.5 baths...
 In the HEART of WEBBER GREENS. CUSTOM Built Home..1797 sq. ft. + PROF...
In the HEART of WEBBER GREENS. CUSTOM Built Home..1797 sq. ft. + PROF...
 Welcome to Meyokumin! This charming bungalow offers a spacious, updated...
Welcome to Meyokumin! This charming bungalow offers a spacious, updated...
 Welcome to Rosenthal! Located on a spacious corner lot with a FULLY FENCED...
Welcome to Rosenthal! Located on a spacious corner lot with a FULLY FENCED...
 WELCOME TO LAKEVIEW GREEN! This 3 bedroom, 2 bath END UNIT townhome has...
WELCOME TO LAKEVIEW GREEN! This 3 bedroom, 2 bath END UNIT townhome has...
 Newly renovated bilevel home located in Meyonohk. Upper floor boasts three...
Newly renovated bilevel home located in Meyonohk. Upper floor boasts three...
 Grandview Heights - Nestled on a 10,573sqft square foot lot a private...
Grandview Heights - Nestled on a 10,573sqft square foot lot a private...
 STUNNING TURN KEY PROPERTY! THIS 958 SQ FT UNIT HAS BEEN REMODELLED FEAT....
STUNNING TURN KEY PROPERTY! THIS 958 SQ FT UNIT HAS BEEN REMODELLED FEAT....