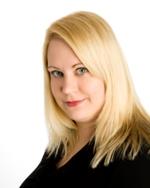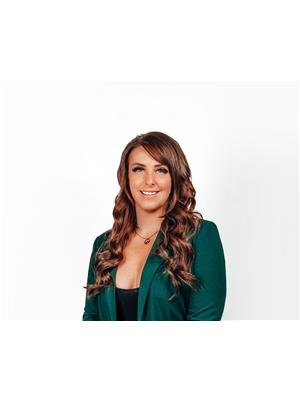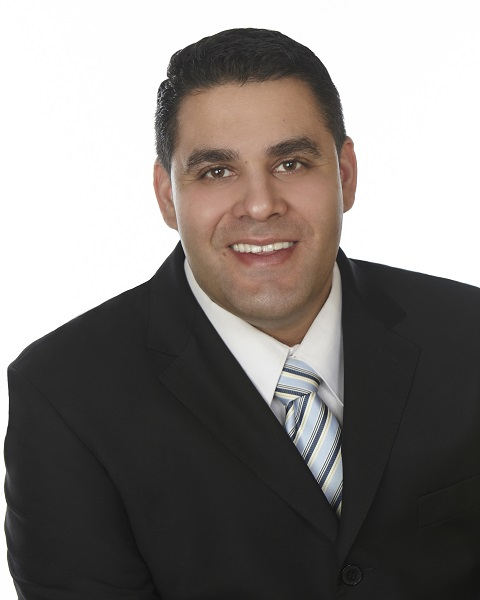720 Clareview Rd Nw, Edmonton
- Bedrooms: 3
- Bathrooms: 2
- Living area: 97.99 square meters
- Type: Townhouse
- Added: 44 days ago
- Updated: 26 days ago
- Last Checked: 1 hours ago
As you enter, you will notice the freshly renovated bright white kitchen with tile floors and granite counters! The chef in the family will love it and nicely equipped with new stainless steel appliances. The recently installed grey laminate flooring welcome you into the living room with space for a dining room table. There are patio doors off the living room that lead to a deck perfect for entertaining and bbqs. The fenced yard is extra deep too! Upstairs there are 3 bedrooms including a massive master bedroom and an updated full bathroom. The basement has a start on development, bathroom, family room & lots of storage space. Newer GE Washer and Dryer. The hot water tank is new ($23.88 per month includes maintenance for the tank) All of this located walking distance to shopping, playground, school and Kernohan Park! There is one parking stall (#720) right out front of the unit and a second stall is currently being rented for $100 per year. There is also visitor parking around the corner. (id:1945)
powered by

Property DetailsKey information about 720 Clareview Rd Nw
Interior FeaturesDiscover the interior design and amenities
Exterior & Lot FeaturesLearn about the exterior and lot specifics of 720 Clareview Rd Nw
Location & CommunityUnderstand the neighborhood and community
Property Management & AssociationFind out management and association details
Tax & Legal InformationGet tax and legal details applicable to 720 Clareview Rd Nw
Room Dimensions

This listing content provided by REALTOR.ca
has
been licensed by REALTOR®
members of The Canadian Real Estate Association
members of The Canadian Real Estate Association
Nearby Listings Stat
Active listings
57
Min Price
$102,500
Max Price
$414,800
Avg Price
$213,851
Days on Market
52 days
Sold listings
47
Min Sold Price
$125,800
Max Sold Price
$469,900
Avg Sold Price
$242,577
Days until Sold
53 days
Nearby Places
Additional Information about 720 Clareview Rd Nw
















