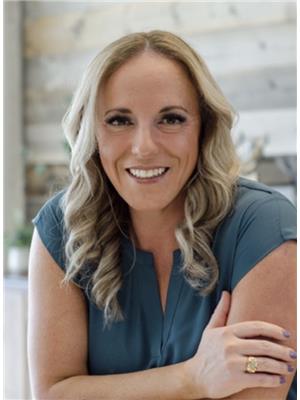168 Glenwood Crescent, Winnipeg
- Bedrooms: 5
- Bathrooms: 4
- Living area: 1546 square feet
- Type: Residential
- Added: 39 days ago
- Updated: 30 days ago
- Last Checked: 5 hours ago
3C//Winnipeg/Starts showing now. OTP 4pm Aug 16. Welcome to riverfront in Glenelm. Stunning 1.5 story river front home almost 1550 sq ft. Modern meets character! The original craftsman style door welcomes you to this 5 bed 4 bath home. Full renovation 2024 after a 15 year ownership. Gleaming hardwood floors throughout. Luxury gourmet kitchen inc. quartz and tile. Large LR with fireplace. 2 beds on main level and full bath. Second floor has 2 beds both with ensuites and amazing views of the yard and river. 2 sets of laundry. Basement includes large recroom bedroom and full bath. The backyard has to be seen to grasp the beauty. 218 ft deep, 2 tiers beautifully landscaped yard for entertaining with outdoor kitchen, fishing, green house & breath taking sunsets over the architecture of Holy Trinity Ukranian Orthodox Church across the river. Renos include, full electrical, plumbing, kitchen, 4 baths, windows, insulation and more. Concrete dock hook ups for spring and summer river levels. Call to book your appointment. (id:1945)
powered by

Property Details
- Cooling: Wall unit
- Heating: Natural gas, Hot Water
- Stories: 1.5
- Year Built: 1928
- Structure Type: House
Interior Features
- Flooring: Vinyl, Wood, Wall-to-wall carpet
- Appliances: Refrigerator, Dishwasher, Stove, Dryer, Window Air Conditioner, Two Washers, Garage door opener, Garage door opener remote(s)
- Living Area: 1546
- Bedrooms Total: 5
- Fireplaces Total: 1
- Fireplace Features: Wood, Brick Facing
Exterior & Lot Features
- Lot Features: No Smoking Home
- Water Source: Municipal water
- Parking Total: 2
- Parking Features: Detached Garage
- Lot Size Dimensions: 0 x 0
Location & Community
- Common Interest: Freehold
Utilities & Systems
- Sewer: Municipal sewage system
Tax & Legal Information
- Tax Year: 2024
- Tax Annual Amount: 4262.74
Room Dimensions
This listing content provided by REALTOR.ca has
been licensed by REALTOR®
members of The Canadian Real Estate Association
members of The Canadian Real Estate Association















