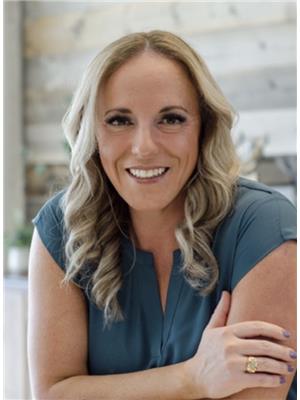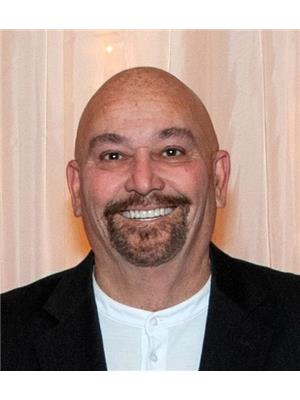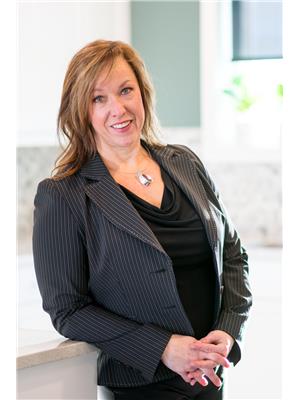527 Yale Avenue E, Winnipeg
- Bedrooms: 2
- Bathrooms: 1
- Living area: 805 square feet
- Type: Residential
- Added: 9 days ago
- Updated: 5 days ago
- Last Checked: 3 hours ago
3M//Winnipeg/Showings Start Tues. Sept.10. Offers Reviewed on Tues. Sept 17 (Aft). OPEN HOUSE THURS SEPT 12: 6-8PM. This super cute bungalow has been lovingly cared for by the same owner for 45 years! The main floor offers a lovely living room with large south facing windows bringing in lots of sunshine and hard wood flooring beneath the carpet. The eat-in kitchen provides ample counter space and room for a dining table. There are two bedrooms on the main with nice closet space and an updated 4 piece bath. The basement provides a rec room with a bar and second stove, along with a secondary rec room or den space. This home boasts tons of storage space throughout! Outside there is a deck off the side door and a nice sized yard leading to the single detached garage. The location is fantastic....on a quiet street and within walking distance all levels of school (with elementary at the end of the block), community clubs, shopping and public transportation. This is the perfect starter home or downsizing or rental property! (id:1945)
powered by

Property Details
- Cooling: Central air conditioning
- Heating: Forced air, Natural gas
- Year Built: 1962
- Structure Type: House
- Architectural Style: Bungalow
Interior Features
- Flooring: Vinyl, Wood, Wall-to-wall carpet
- Appliances: Washer, Refrigerator, Central Vacuum, Dryer, Microwave, Blinds, Two stoves, Garage door opener, Garage door opener remote(s), Bar dry
- Living Area: 805
- Bedrooms Total: 2
Exterior & Lot Features
- Lot Features: Park/reserve, No Smoking Home, No Pet Home
- Water Source: Municipal water
- Parking Features: Detached Garage, Other
- Road Surface Type: Paved road
Location & Community
- Common Interest: Freehold
- Street Dir Suffix: East
- Community Features: Public Swimming Pool
Utilities & Systems
- Sewer: Municipal sewage system
Tax & Legal Information
- Tax Year: 2024
- Tax Annual Amount: 3122.35
Additional Features
- Security Features: Smoke Detectors
Room Dimensions
This listing content provided by REALTOR.ca has
been licensed by REALTOR®
members of The Canadian Real Estate Association
members of The Canadian Real Estate Association


















