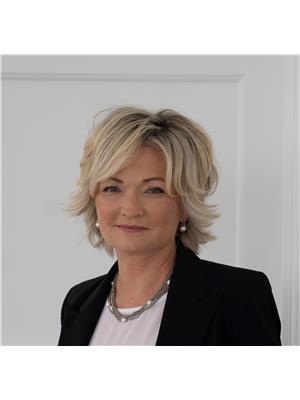300 80 Crescent Road, Toronto
- Bedrooms: 3
- Bathrooms: 2
- Type: Apartment
- Added: 32 days ago
- Updated: 17 days ago
- Last Checked: 22 hours ago
Scandinavian inspired Penthouse located in a coveted South Rosedale Historic Home. This mansion on Crescent Road was converted in 2012 into 3 units & a coach house. Enjoy the lush treetop views from almost 2,000 sq ft of thoughtfully designed living space and 2 balconies. With no detail overlooked, the suite spans the entire floor & has ample built-in storage, beautiful millwork, heated radiant hardwood flooring throughout & vaulted ceilings with a striking architectural design. Upon entry, be greeted by a hallway of skylights, a custom gas fireplace, built-ins and a private balcony perfect for lounging and BBQing. The sun filled & open concept living & dining rooms are combined with a modern kitchen & are set up for easy entertaining. The primary bedroom is a peaceful retreat with plenty of light and a private balcony overlooking the lush yard, a spa like bathroom with a standalone tub and Custom Shower with a striking design, plus a walk in closet and a separate office area with built ins. A stunningly re-imagined & renovated penthouse done to the highest standard in a prestigious and convenient location just a 5 minute walk to the Rosedale subway station, shops, restaurants & the ravine. Live in a luxuriously & elegantly appointed suite in a peaceful & tranquil setting where all of the landscaping & snow removal is taken care of for you.
powered by

Property DetailsKey information about 300 80 Crescent Road
Interior FeaturesDiscover the interior design and amenities
Exterior & Lot FeaturesLearn about the exterior and lot specifics of 300 80 Crescent Road
Location & CommunityUnderstand the neighborhood and community
Property Management & AssociationFind out management and association details
Tax & Legal InformationGet tax and legal details applicable to 300 80 Crescent Road
Room Dimensions

This listing content provided by REALTOR.ca
has
been licensed by REALTOR®
members of The Canadian Real Estate Association
members of The Canadian Real Estate Association
Nearby Listings Stat
Active listings
650
Min Price
$110,000
Max Price
$3,480,000
Avg Price
$975,528
Days on Market
200 days
Sold listings
86
Min Sold Price
$498,888
Max Sold Price
$3,199,900
Avg Sold Price
$1,072,039
Days until Sold
59 days
















