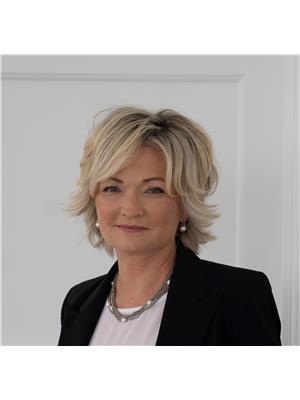Ph 06 12 Old Mill Trail, Toronto
- Bedrooms: 3
- Bathrooms: 3
- Type: Apartment
- Added: 56 days ago
- Updated: 7 days ago
- Last Checked: 15 hours ago
**Kingsway's Finest - Fabulous Penthouse Suite - Rare Offering!** Magnificent Penthouse In Prestigious Low-Rise With Stunning Treed Vistas! Elegant Unit With Panoramic, Park-Like Views From Every Window! Imported Italian Hardwood Flooring, Quality Built-Ins, French Doors - High Ceilings! 3 Walk-Outs To Large Terrace With Sensational, Scenic Views! Two Parking Spaces And Locker! 24 Hr Concierge Service! Steps To Subway, Parks, And The Old Mill Inn & Spa!
powered by

Property DetailsKey information about Ph 06 12 Old Mill Trail
Interior FeaturesDiscover the interior design and amenities
Exterior & Lot FeaturesLearn about the exterior and lot specifics of Ph 06 12 Old Mill Trail
Location & CommunityUnderstand the neighborhood and community
Property Management & AssociationFind out management and association details
Tax & Legal InformationGet tax and legal details applicable to Ph 06 12 Old Mill Trail
Additional FeaturesExplore extra features and benefits
Room Dimensions

This listing content provided by REALTOR.ca
has
been licensed by REALTOR®
members of The Canadian Real Estate Association
members of The Canadian Real Estate Association
Nearby Listings Stat
Active listings
32
Min Price
$849,900
Max Price
$2,995,000
Avg Price
$1,728,356
Days on Market
61 days
Sold listings
11
Min Sold Price
$119,900
Max Sold Price
$2,399,900
Avg Sold Price
$1,480,418
Days until Sold
34 days













