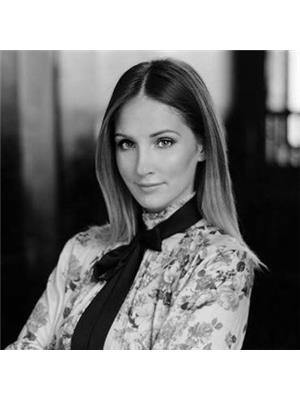702 4 The Kingsway, Toronto
- Bedrooms: 2
- Bathrooms: 3
- Type: Apartment
- Added: 18 days ago
- Updated: 16 days ago
- Last Checked: 20 hours ago
4 The Kingsway a landmark residence by Richard Wengle nestled in the heart of The Kingsway. Boutique 8-storey building w/ 34 residences that redefine elegance & hotel inspired services. Beautifully appointed suite with approximately 1868 sq.ft. of opulent living space. 5 Juliette balconies overlook Toronto's skyline, Humber River, Lake Ontario. Custom millwork designed by Bloomsbury Fine Cabinetry & features extensive upgrades thru-out. Kitchen w/ single slab Calcutta marble on oversized breakfast island & high-end appliances. Primary bedroom retreat, 2 dream walk-in closets, ensuite & breathtaking north/east views. Guest bedroom with ensuite, double closet. Power shades, Restoration Hardware lighting, wide plank flooring, upgraded electrical, custom in-suite laundry, gas fireplace with stone mantle & built-ins. 2 premium side-by-side parking spaces + oversized locker room. 5-star building amenities: valet, concierge, gym, lounge. Walk to the subway, Old Mill trails, Kingsway cafes, restaurants & shopping. (id:1945)
powered by

Property DetailsKey information about 702 4 The Kingsway
Interior FeaturesDiscover the interior design and amenities
Exterior & Lot FeaturesLearn about the exterior and lot specifics of 702 4 The Kingsway
Location & CommunityUnderstand the neighborhood and community
Property Management & AssociationFind out management and association details
Tax & Legal InformationGet tax and legal details applicable to 702 4 The Kingsway
Room Dimensions

This listing content provided by REALTOR.ca
has
been licensed by REALTOR®
members of The Canadian Real Estate Association
members of The Canadian Real Estate Association
Nearby Listings Stat
Active listings
28
Min Price
$849,900
Max Price
$2,995,000
Avg Price
$1,705,736
Days on Market
56 days
Sold listings
10
Min Sold Price
$119,900
Max Sold Price
$2,399,900
Avg Sold Price
$1,428,560
Days until Sold
31 days















